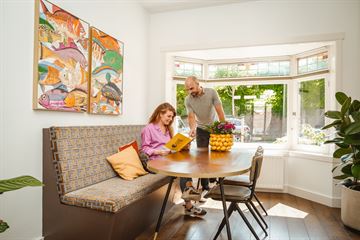This house on funda: https://www.funda.nl/en/detail/koop/verkocht/utrecht/huis-larixstraat-22/43507431/

Description
Hey jij!
Wat leuk dat je interesse hebt en wil komen kijken bij deze woning! Vanwege de grote interesse hebben we helaas moeten beslissen om voor nu geen nieuwe afspraken meer bij de woning te plannen.
Hey you!
How nice to see that you are interested and want to come and take a look at this property! However, due to the great interest, we unfortunately had to decide not to schedule any new appointments at this house.
Hey daar, potentiële huizenjager! Wij zijn Benthe en Bob, en zijn super enthousiast om je een glimp te laten zien van ons gezellige stulpje dat we te koop heb staan. Het is net alsof je in een charmante jaren '30 woning binnenstapt, maar dan met alle moderne snufjes die je maar kunt wensen. En weet je wat het beste is? Het is helemaal klaar voor jou en je gezin om in te trekken!
Stel je voor: je opent de openslaande deuren vanuit de woonkamer en betreedt de gezellige achtertuin. Perfect voor die ontspannen barbecues met vrienden of gewoon om lekker te chillen met een verfrissend drankje. Of misschien kies je liever voor het dakterras, waar je ook een heerlijk plekje buiten hebt. En laten we het bankje voor de deur niet vergeten - zelfs tot oktober kun je hier zitten en genieten van je ochtendkoffie. Dat is pas een geweldige start van de dag!
Ondanks dat je maar 10 minuutjes fietsen verwijderd bent van het bruisende hart van Utrecht, is onze knusse huisje een plek van rust en fijne lichte ruimtes. Met een woonkamer met erker, een aparte keuken en nog eens drie slaapkamers is dit huisje echt helemaal compleet. Maar geloof ons niet op ons woord - kom het gewoon zelf ervaren!
Features
Transfer of ownership
- Last asking price
- € 525,000 kosten koper
- Asking price per m²
- € 5,769
- Status
- Sold
Construction
- Kind of house
- Single-family home, row house
- Building type
- Resale property
- Year of construction
- 1933
- Type of roof
- Gable roof covered with asphalt roofing and roof tiles
Surface areas and volume
- Areas
- Living area
- 91 m²
- Exterior space attached to the building
- 9 m²
- External storage space
- 4 m²
- Plot size
- 83 m²
- Volume in cubic meters
- 324 m³
Layout
- Number of rooms
- 4 rooms (3 bedrooms)
- Number of bath rooms
- 1 bathroom and 1 separate toilet
- Bathroom facilities
- Shower, toilet, and washstand
- Number of stories
- 3 stories
- Facilities
- Mechanical ventilation
Energy
- Energy label
- Insulation
- Roof insulation, double glazing, insulated walls and floor insulation
- Heating
- CH boiler
- Hot water
- CH boiler
- CH boiler
- Remeha Avanta CW 4 (gas-fired combination boiler from 2012, in ownership)
Cadastral data
- LAUWERECHT B 3784
- Cadastral map
- Area
- 83 m²
- Ownership situation
- Full ownership
Exterior space
- Location
- In residential district
- Garden
- Back garden and front garden
- Back garden
- 27 m² (9.00 metre deep and 4.70 metre wide)
- Garden location
- Located at the northwest with rear access
- Balcony/roof terrace
- Roof terrace present
Storage space
- Shed / storage
- Detached wooden storage
- Facilities
- Electricity
Parking
- Type of parking facilities
- Public parking
Photos 35
© 2001-2024 funda


































