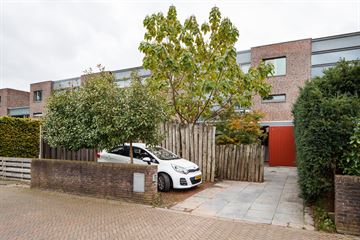
Description
We'll give you at least 8 reasons to come live here but actually there are many more.
1) A single-family home with a driveway you can fit two cars on. Just find one. Well, this is one. With a deep front garden and at the back a generous and sheltered terrace adjacent to a wide green strip.
2) Lots of glass in the facade, from which all rooms benefit by the incidence of an abundance of light.
3) Thanks in part to an additional construction, there is a surprising amount of space in this house. A total of five large bedrooms! (no, you do not shortchange any child). Two on the first and three on the second floor. The master bedroom (which in this case has been turned into an office space) is of regal proportions.
4) But first take a look downstairs. The luxurious and modern kitchen is in open connection with the living room, but you still have the idea that it is a separate space due to the design of the house.
5) The sitting area, front and backyard seem to merge into each other through the large windows with sliding doors. In the summer it becomes difficult to choose; where do you plop down?
6) On the upper floors there is again that choice. You can almost get lost in the pictures, but also in real life.
Who is going to sleep where? Nice to muse about and puzzle with perhaps. The luxurious and complete bathroom is tiled in a nice way. Especially the mosaic attracts attention here.
7) Finally, the location is nice and central. Close to the Haarrijnseplas and the Máxima park and a short distance from the ramp to the A2/ring Utrecht.
8) Almost forgotten! Because the house is located on a courtyard there is very limited car traffic from residents and it is fun for children to play. The nice thing is that this makes it easy to make contact.
Layout;
First floor;
Starting with the impressive front garden and a driveway that offers the possibility to park two cars on private land. External storage room and access to the house, the hall provides access to the meter cupboard, toilet, staircase to the 1st floor, a spacious storage room, and of course to the living room with open kitchen and access to the terrace. The modern kitchen is equipped with all the necessary appliances. With two terraces you can seek the sun at all times.
1st Floor;
The landing gives access to 2 bedrooms and the bathroom, equipped with a shower, bathtub, 2nd toilet and a sink.
2nd Floor;
This floor has the same area as the 1st floor. Here are 3 bedrooms, where the space and light is striking. Also a laundry room with space for washer and dryer.
You could also make a second bathroom there in itself.
Surroundings:
Terwijde is watery and also has an abundance of amenities. We mention the shopping center, a train station, schools and child care, restaurants, sports facilities and even a hospital.
We would love to meet you here to explore this home further!
Features
Transfer of ownership
- Last asking price
- € 725,000 kosten koper
- Asking price per m²
- € 4,119
- Status
- Sold
Construction
- Kind of house
- Mansion, row house
- Building type
- Resale property
- Year of construction
- 2004
- Type of roof
- Flat roof covered with asphalt roofing
Surface areas and volume
- Areas
- Living area
- 176 m²
- Exterior space attached to the building
- 19 m²
- External storage space
- 7 m²
- Plot size
- 207 m²
- Volume in cubic meters
- 578 m³
Layout
- Number of rooms
- 6 rooms (5 bedrooms)
- Number of bath rooms
- 1 bathroom and 1 separate toilet
- Bathroom facilities
- Shower, bath, toilet, and sink
- Number of stories
- 3 stories
- Facilities
- Optical fibre, mechanical ventilation, and TV via cable
Energy
- Energy label
- Insulation
- Completely insulated
- Heating
- District heating
- Hot water
- Central facility
Cadastral data
- CATHARIJNE A 961
- Cadastral map
- Area
- 207 m²
- Ownership situation
- Ownership encumbered with long-term leaset
Exterior space
- Location
- Alongside a quiet road, in residential district and unobstructed view
- Garden
- Deck and front garden
- Front garden
- 121 m² (13.50 metre deep and 8.99 metre wide)
- Garden location
- Located at the west
Storage space
- Shed / storage
- Attached wooden storage
- Facilities
- Electricity
Parking
- Type of parking facilities
- Parking on private property and public parking
Photos 38
© 2001-2024 funda





































