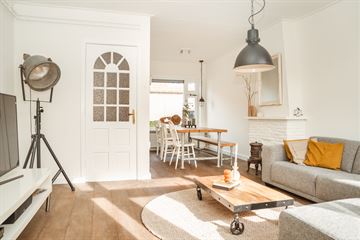
Description
Hey jij!
Wat leuk dat je interesse hebt en wil komen kijken bij deze woning! Vanwege de grote interesse hebben we helaas moeten beslissen om voor nu geen nieuwe afspraken meer bij de woning te plannen.
Hey you!
How nice to see that you are interested and want to come and take a look at this property! However, due to the great interest, we unfortunately had to decide not to schedule any new appointments at this house.
Laat je verrassen door deze knusse eengezinswoning in Utrecht! Bij binnenkomst omarmt de warme en gezellige sfeer je direct, waardoor je je meteen thuis voelt. Met 3 slaapkamers biedt de woning voldoende ruimte voor jou en je gezin. En wacht totdat je de achtertuin ziet - een heerlijke plek om in de zomer te ontspannen of gezellig te barbecueën met vrienden en familie.
Maar dat is nog niet alles. Deze woning heeft een extraatje waar je zeker blij van wordt! De zolder met een dakkapel en een uitzicht over de hele buurt. Stel je voor, genieten van de zonsondergang vanaf je eigen knusse plekje hoog boven de straten van Zuilen Noord.
En bij aankomst in de buurt word je verwelkomd door de levendige sfeer en het karakter. Met lokale winkels, restaurants en groene parken biedt Zuilen Noord alles voor een levendige en toch knusse leefomgeving. Hier vind je het evenwicht tussen het stadsleven en de rust. Wacht niet langer en maak van deze charmante woning jouw nieuwe thuis!
Features
Transfer of ownership
- Last asking price
- € 400,000 kosten koper
- Asking price per m²
- € 5,714
- Status
- Sold
Construction
- Kind of house
- Single-family home, row house
- Building type
- Resale property
- Year of construction
- 1946
- Type of roof
- Gable roof covered with roof tiles
Surface areas and volume
- Areas
- Living area
- 70 m²
- Other space inside the building
- 4 m²
- Plot size
- 100 m²
- Volume in cubic meters
- 205 m³
Layout
- Number of rooms
- 5 rooms (4 bedrooms)
- Number of bath rooms
- 1 bathroom and 1 separate toilet
- Bathroom facilities
- Shower and sink
- Number of stories
- 3 stories
- Facilities
- Outdoor awning, skylight, and mechanical ventilation
Energy
- Energy label
- Insulation
- Roof insulation, partly double glazed and floor insulation
- Heating
- CH boiler
- Hot water
- CH boiler
- CH boiler
- Kompact HRE (gas-fired combination boiler from 2014, in ownership)
Cadastral data
- ZUILEN B 4823
- Cadastral map
- Area
- 100 m²
- Ownership situation
- Full ownership
Exterior space
- Location
- Alongside a quiet road and in residential district
- Garden
- Back garden
- Back garden
- 48 m² (12.00 metre deep and 4.00 metre wide)
- Garden location
- Located at the southeast
Storage space
- Shed / storage
- Attached brick storage
- Facilities
- Electricity and running water
- Insulation
- Completely insulated
Parking
- Type of parking facilities
- Public parking
Photos 26
© 2001-2025 funda

























