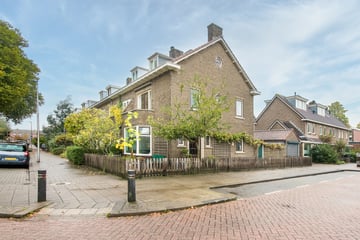This house on funda: https://www.funda.nl/en/detail/koop/verkocht/utrecht/huis-majellapark-27/42309054/

Description
In the beloved neighborhood of "Nieuw Engeland," right next to the beautiful Majellapark, you'll find this charming 1950s corner house. This spacious family home with a total of 6 bedrooms offers unobstructed views of Majellapark, making it the ideal residence for a large family, those working from home, or individuals who appreciate ample space.
Nieuw Engeland is a lively neighborhood where activities are organized several times a year at Schimmelplein and elsewhere in the area. There are plenty of amenities nearby, including a bakery, a neighborhood supermarket, diverse shopping options, schools along Vleutenseweg, cozy restaurants, and Majellapark. The city center of Utrecht and the Central Station are approximately 5 to 10 minutes away by bike, and various bus lines depart from Vleutenseweg. The A2 highway is easily accessible by car.
Layout:
Ground floor
Entrance, spacious hall, staircase to the first floor with a storage cupboard under the stairs (3 m²), and a toilet with a small sink. From the hall, you enter the spacious living room (29 m²) with a view of Majellapark and French doors leading to the backyard. The semi-open kitchen is accessed from the living room and is equipped with a 4-burner stove, hood, oven, microwave oven, refrigerator, dishwasher, and freezer.
First floor
The landing with a staircase to the second floor provides access to 2 bedrooms at the front and rear (12 m² and 14 m²). Both bedrooms have balconies. Additionally, there is a third bedroom (5 m²) currently used as an office. The bathroom has a walk-in shower, sink, and toilet.
Second floor
Landing with access to 3 bedrooms with plenty of storage space (9 m², 8 m², and 2 m²) and the laundry room. The 9 m² bedroom has a dormer window across the entire width of the room. The 8 m² bedroom also has a dormer window. The laundry room has ample space for a washing machine and dryer, and the central heating boiler is located here.
Front, back, and side garden
The spacious backyard (52 m²), facing northeast, provides access to the 14 m² garage where you can park your car. Through the backyard, you can reach the side and front gardens. The total area of the front, side, and backyard is 108 m².
On-site parking
There is space for parking two cars on-site, one in the garage and one in the side garden.
Special features:
Year of construction: 1950;
Living area: 110 m²;
Garden: 108 m²;
Energy label: F;
Heating and hot water through a central heating boiler (Bosch, 2002);
Asbestos and age clauses will be included in the purchase agreement;
Street parking with permit;
Delivery by mutual agreement.
Interested in this property? Bring your own NVM purchasing agent.
Features
Transfer of ownership
- Last asking price
- € 695,000 kosten koper
- Asking price per m²
- € 6,318
- Status
- Sold
Construction
- Kind of house
- Single-family home, corner house
- Building type
- Resale property
- Year of construction
- 1950
- Type of roof
- Gable roof covered with roof tiles
Surface areas and volume
- Areas
- Living area
- 110 m²
- Exterior space attached to the building
- 7 m²
- External storage space
- 14 m²
- Plot size
- 140 m²
- Volume in cubic meters
- 420 m³
Layout
- Number of rooms
- 7 rooms (6 bedrooms)
- Number of bath rooms
- 1 bathroom and 1 separate toilet
- Bathroom facilities
- Walk-in shower, toilet, and sink
- Number of stories
- 3 stories
- Facilities
- Outdoor awning and TV via cable
Energy
- Energy label
- Insulation
- Double glazing
- Heating
- CH boiler
- Hot water
- CH boiler
- CH boiler
- Bosch (gas-fired combination boiler from 2002, in ownership)
Cadastral data
- CATHARIJNE B 6640
- Cadastral map
- Area
- 140 m²
- Ownership situation
- Full ownership
Exterior space
- Location
- Alongside park, in residential district and unobstructed view
- Garden
- Back garden, front garden and side garden
- Back garden
- 52 m² (7.80 metre deep and 8.40 metre wide)
- Garden location
- Located at the northeast with rear access
- Balcony/roof terrace
- Balcony present
Garage
- Type of garage
- Detached brick garage
- Capacity
- 1 car
- Facilities
- Electricity
Parking
- Type of parking facilities
- Paid parking, parking on private property and resident's parking permits
Photos 54
© 2001-2025 funda





















































