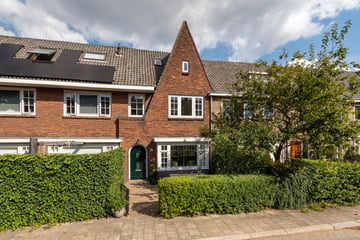
Description
Located in the beloved, child-friendly, and green residential area "Oog in Al," this characteristic 6-room 1930s house features both a front and back garden. The property is characterized by its spacious and bright living room, 5 good-sized bedrooms, and a 9-meter deep garden. This well-maintained home with a charming top facade retains various original details.
Mendelssohnstraat is a conveniently situated quiet street where only local traffic passes, ensuring children can safely play outdoors.
It's no wonder that 'Oog in Al' is so popular. The cozy neighborhood is known for its child-friendly and 'village-like' character while being just around the corner from the city center. Nearby amenities include primary schools, daycare centers, a health center, library, cultural center, and sports facilities. The Händelstraat hosts shops such as a bakery, 'De Lekkerick,' an ice cream parlor, a hairdresser, and a supermarket. Various dining options are available in the neighborhood such as 'Buurten in de fabriek,' 'Smoesjes,' and 'Landhuis in de stad.' Oog in Al is also a green neighborhood, featuring the 'Oog in Al' park, ideal for recreation and sports activities. Within a 10-minute bike ride, you can reach the city center, Central Station, or Leidsche Rijn center via the Dafne Schippers bicycle bridge. Bus stops are within walking distance, and major highways like the A2 and A12 are nearby for motorists. Parking is freely available in the neighborhood.
Layout:
Ground floor
The adjacent hall provides access to the toilet with a fountain, as well as the spacious bright living room, formerly an en-suite room, with a bay window, two original fireplaces, and French doors to the backyard. The modern open kitchen is located at the rear of the house and is equipped with all modern built-in appliances, including a dishwasher, 4-burner gas hob, fridge-freezer, microwave, and oven. There is also a door to the backyard.
Front and back garden
The 47 m² northeast-facing backyard is beautifully landscaped with large stones, borders, and a hardwood terrace where you can relax. The fully paved front garden catches the sun from noon until the end of the day, perfect for enjoying a glass of wine.
First floor
The landing leads to a modern bathroom with a walk-in shower, floor heating, bathtub, second toilet, and a double washbasin unit. This floor comprises 3 bedrooms. The smallest room of 6 m² is located at the front of the house. Next to this bedroom is a 12 m² bedroom with a built-in closet. At the rear is a bedroom of a generous 14 m², boasting 2 built-in closets.
Second floor
The landing provides storage space where the central heating boiler is located on one side and a practical laundry room on the other. Additionally, there are 2 spacious bedrooms. The front-facing bedroom of 12 m² has 4 Velux skylights, providing ample natural light. The ridge height in the top facade adds to the sense of spaciousness. At the rear, a dormer window has been installed, creating another spacious bedroom of 10 m² on this side.
Special features:
The house currently has an old energy label F. The new label will be significantly better;
Year of construction: 1931;
Living area: 122 m²;
The property retains various original details;
Spacious front and back garden;
Acceptance by mutual agreement.
Features
Transfer of ownership
- Last asking price
- € 750,000 kosten koper
- Asking price per m²
- € 6,148
- Status
- Sold
Construction
- Kind of house
- Mansion, row house
- Building type
- Resale property
- Year of construction
- 1931
- Type of roof
- Gable roof covered with roof tiles
Surface areas and volume
- Areas
- Living area
- 122 m²
- Plot size
- 108 m²
- Volume in cubic meters
- 439 m³
Layout
- Number of rooms
- 6 rooms (5 bedrooms)
- Number of bath rooms
- 1 bathroom and 1 separate toilet
- Bathroom facilities
- Double sink, walk-in shower, bath, and toilet
- Number of stories
- 3 stories
- Facilities
- Skylight, passive ventilation system, and TV via cable
Energy
- Energy label
- Heating
- CH boiler
- Hot water
- CH boiler
- CH boiler
- Gas-fired combination boiler, in ownership
Cadastral data
- CATHARIJNE C 5378
- Cadastral map
- Area
- 108 m²
- Ownership situation
- Full ownership
Exterior space
- Garden
- Back garden and front garden
- Back garden
- 47 m² (9.15 metre deep and 5.77 metre wide)
- Garden location
- Located at the northeast
Parking
- Type of parking facilities
- Paid parking, public parking and resident's parking permits
Photos 60
© 2001-2025 funda



























































