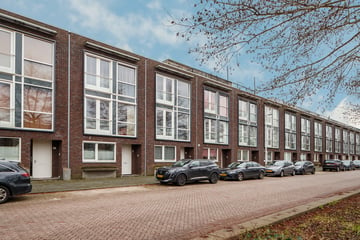This house on funda: https://www.funda.nl/en/detail/koop/verkocht/utrecht/huis-musicalkade-39/43483510/

Description
Look; living in a canal house is, of course, the dream of many. With views over the quay and the water, on which you can also sail or skate, depending on the season. Such a canal house with quite a few square metres cq. rooms and those big windows with lots of light. And preferably without the intensive maintenance such buildings require and without those crooked corners and steep stairs. Check; we have that available for you here. A house of greatest city design just seven train minutes from the old centre of Utrecht. In an area where you'll find everything you can think of in terms of amenities: restaurants, shops, gyms and clubs, a health centre, playgrounds, the Pathe cinema, the cultural Berlinplein, the Leidsche Rijn centre, a railway station, the Haarrijnse Plas recreational area, the multifunctional Màximapark and the kilometres-long Het Lint recreational strip.
Giddy up already? Then just take a look inside.
Via a covered entrance, you step into the large hall. The ground floor has a lovely kitchen at the back and a study at the front. Via the kitchen you reach the sunny garden with storage room and parking space. The spacious living room with great views is located on the first floor. The third full floor has three bedrooms and a bathroom. For those for whom all this is not enough, there is a possibility of installing a roof extension.
Layout:
Ground floor:
Entrance hall, with toilet room and access to the work/study room located at the front and at the rear you will find the kitchen diner.
First floor:
Spacious living room with a pantry and French balcony with a nice view over the water.
Second floor:
An elongated landing giving access to three bedrooms and the bathroom. Bathroom with bath, shower, 2nd toilet and washbasin. At the front a generous bedroom with a French Balcony, at the rear you will find two more bedrooms.
Garden:
From the kitchen, you walk straight to the spacious garden. Equipped with shed and back entrance. Here it is possible to park your car. The garden borders a quiet courtyard, where you can play and has a playground around the corner.
Details:
- There is a communal road at the rear;
- Parking for one car on private property;
- The house is equipped with district heating;
- The ground rent has been bought off in perpetuity;
Interested in this property? Immediately engage your own NVM purchase broker.
The NVM purchase broker stands up for your interests and saves time, money and worries.
Addresses of fellow NVM estate agents can be found on Funda.
Features
Transfer of ownership
- Last asking price
- € 629,000 kosten koper
- Asking price per m²
- € 4,279
- Status
- Sold
Construction
- Kind of house
- Mansion, row house
- Building type
- Resale property
- Year of construction
- 2005
- Type of roof
- Flat roof covered with asphalt roofing
Surface areas and volume
- Areas
- Living area
- 147 m²
- External storage space
- 10 m²
- Plot size
- 166 m²
- Volume in cubic meters
- 534 m³
Layout
- Number of rooms
- 6 rooms (3 bedrooms)
- Number of bath rooms
- 1 bathroom and 1 separate toilet
- Bathroom facilities
- Shower, toilet, and sink
- Number of stories
- 3 stories
- Facilities
- Optical fibre, mechanical ventilation, and TV via cable
Energy
- Energy label
- Insulation
- Completely insulated
- Heating
- District heating
- Hot water
- Central facility
Cadastral data
- CATHARIJNE A 1280
- Cadastral map
- Area
- 166 m²
- Ownership situation
- Ownership encumbered with long-term leaset
Exterior space
- Location
- In residential district and unobstructed view
- Garden
- Back garden
- Back garden
- 76 m² (14.00 metre deep and 5.40 metre wide)
- Garden location
- Located at the east with rear access
Storage space
- Shed / storage
- Detached wooden storage
- Facilities
- Electricity
Parking
- Type of parking facilities
- Parking on private property and public parking
Photos 38
© 2001-2024 funda





































