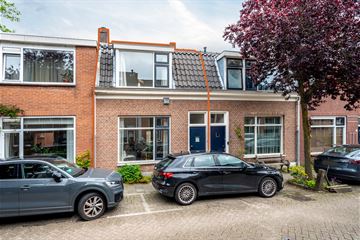
Description
A characteristic 3-room house to start your dream of living in a nice and quiet street in the neighborhood Oudwijk.
This townhouse is completely to your own taste to refurbish. With two bedrooms, a bathroom and an outdoor area it is a perfect house to start with. The street is quiet, but you are right in the middle of the bustling city. In short, this property has it!
V 3-room house in Oudwijk
V Outdoor space on the north
Completely to your own taste to refurbish
V (Partially) double glazing
V Parking in front of the door (by permit)
V Near public transport, stores, restaurants etc
V Only 5 minutes by bike from the Neude
V Energy label F
V Delivery in consultation
This fine house in Oudwijk is ideally located near greenery, the Wilhelminapark and the Maliesingel are both within walking distance. Around the corner you have the Nachtegaalstraat and Burgemeester Reigerstraat which are among the oldest shopping streets in the city and here you will find many hip specialty stores, convenient stores and cozy restaurants. For public transport, schools, nursery and the gym you grab your bike. Major highways are accessible in no time and the city center is just a few minutes by bike.
LAY OUT:
First floor:
Upon entering you have immediately on the left the bright living room. Behind the living room you walk through a hallway into the kitchen. The toilet is located in the hallway. The kitchen has a gas stove, a hood and a washing machine connection. Through the kitchen you walk into the sheltered outdoor area where you also have access to a storage room.
1st Floor:
Through the landing you have access to a spacious bedroom at the rear of the house and the other spacious bedroom at the front of the house. Through that bedroom you can also access the bathroom with shower and sink.
In short, a special home to make your living dream come true. Do you already see yourself living in the heart of Utrecht? Then make an appointment with your (NVM) broker or request a viewing via Funda.
Features
Transfer of ownership
- Last asking price
- € 350,000 kosten koper
- Asking price per m²
- € 6,863
- Status
- Sold
Construction
- Kind of house
- Single-family home, row house
- Building type
- Resale property
- Year of construction
- 1904
- Specific
- Partly furnished with carpets and curtains
- Type of roof
- Gable roof covered with roof tiles
- Quality marks
- Energie Prestatie Advies
Surface areas and volume
- Areas
- Living area
- 51 m²
- Other space inside the building
- 3 m²
- Plot size
- 40 m²
- Volume in cubic meters
- 199 m³
Layout
- Number of rooms
- 3 rooms (2 bedrooms)
- Number of bath rooms
- 1 bathroom and 1 separate toilet
- Bathroom facilities
- Shower and sink
- Number of stories
- 2 stories
- Facilities
- Passive ventilation system
Energy
- Energy label
- Insulation
- Double glazing
- Heating
- CH boiler
- Hot water
- CH boiler
- CH boiler
- Vaillant (gas-fired combination boiler from 2018, in ownership)
Cadastral data
- ABSTEDE C 65
- Cadastral map
- Area
- 40 m²
- Ownership situation
- Full ownership
Exterior space
- Location
- Alongside a quiet road and in residential district
- Garden
- Deck
- Deck
- 6 m² (2.00 metre deep and 3.00 metre wide)
- Garden location
- Located at the north
Storage space
- Shed / storage
- Built-in
- Facilities
- Electricity
- Insulation
- No insulation
Parking
- Type of parking facilities
- Paid parking, public parking and resident's parking permits
Photos 23
© 2001-2024 funda






















