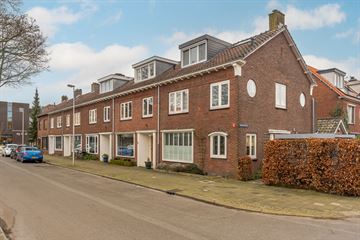
Description
BESTE KIJKER, HELAAS ZITTEN DE BEZICHTINGSDAGEN HELEMAAL VOL. DOOR TE REAGEREN OP DEZE ADVERTENTIE ZULLEN WIJ U AUTOMATISCH OP CHRONOLOGISCHE VOLGORDE OP DE RESERVELIJST ZETTEN
In de geliefde, kindvriendelijke wijk Oog in Al ligt deze goed onderhouden en volledig geïsoleerde eengezinswoning met achtertuin op het zuiden. Wij laten deze fijne woning graag aan je zien!
Deze aantrekkelijke woning is gelegen aan de Palestrinastraat in het hart van Oog in Al. Oog in Al is een geliefde wijk, gewaardeerd om haar groene straten, dorpse en warme karakter. Het is een heerlijke kleinschalige wijk om te wonen. Kinderen kunnen er nog lekker buiten spelen of veilig naar school lopen. Het is een wijk waar mensen elkaar graag tegenkomen. Op steenworp afstand bevinden zich alle denkbare voorzieningen zoals scholen, gezondheidszorg, buurtwinkels, restaurants en sportverenigingen. Bovendien fiets je in enkele minuten naar het bruisende stadscentrum van Utrecht. Met de fiets ben je in acht minuten op Station Utrecht Centraal. Park Oog in Al ligt op loopafstand.
Daarnaast is de ligging ten opzichte van de diverse uitvalswegen uitermate geschikt voor mensen die buiten Utrecht werken.
Kortom, als je op zoek bent naar een goed onderhouden huis in één van de meest gewilde wijken van Utrecht is dit wellicht voor jou een mooie volgende stap.
Begane grond:
Je komt binnen in een ruime entree met toilet en trapopgang naar de eerste verdieping. De gang leidt naar de gezellige woonkamer met kachel en een nette open keuken voorzien van alle gewenste apparatuur. De woonkamer is licht en ruim. Via de woonkamer en keuken bereik je de achtertuin. Hier staat ook de ruime berging met een vliering die veel extra opbergruimte biedt. De tuin beschikt over een achterom.
Eerste verdieping:
Op de eerste verdieping vind je twee ruime en lichte slaapkamers en een wat kleinere kamer die dienst kan doen als werkruimte of extra slaapkamer. Er is ook een apart toilet aanwezig. In de badkamer bevindt zich een douche met een wastafelmeubel. Daarnaast beschikt de verdieping over een ruim balkon dat zich uitstrekt over de gehele breedte van de woning.
Tweede verdieping:
Op de royale zolder is een fijne slaapkamere/werkplek gecreëerd. Door de geplaatste dakkapellen is dit een lichte, ruime en volwaardige slaapkamer geworden. Via de overloop bereik je de berg/wasruimte. Hier hangt tevens de CV ketel.
Kom langs bij deze instapklare jaren ’50 woning en grijp je kans om hier je nieuwe thuis van te maken.
Bijzonderheden:
- Bouwjaar 1953;
- Goed geïsoleerd, spouwmuur isolatie voor- en achtergevel, dakisolatie, dubbel- en HR ++glas en vloerisolatie met Tonzon en isolatiechips;
- Clausules die toegevoegd kunnen worden zijn, asbest- en ouderdomsclausule;
- Energielabel B;
- CV ketel uit 2011;
- Buiten schilderwerk 2023 ;
- Woonoppervlakte van 115m2;
- Oplevering in overleg.
Features
Transfer of ownership
- Last asking price
- € 625,000 kosten koper
- Asking price per m²
- € 5,435
- Status
- Sold
Construction
- Kind of house
- Single-family home, row house
- Building type
- Resale property
- Year of construction
- 1953
- Type of roof
- Combination roof covered with asphalt roofing and roof tiles
Surface areas and volume
- Areas
- Living area
- 115 m²
- Exterior space attached to the building
- 6 m²
- External storage space
- 6 m²
- Plot size
- 98 m²
- Volume in cubic meters
- 412 m³
Layout
- Number of rooms
- 5 rooms (4 bedrooms)
- Number of bath rooms
- 1 bathroom and 1 separate toilet
- Bathroom facilities
- Shower, sink, and washstand
- Number of stories
- 3 stories
Energy
- Energy label
- Insulation
- Roof insulation, double glazing, energy efficient window, insulated walls and floor insulation
- Heating
- CH boiler
- Hot water
- CH boiler
- CH boiler
- Remeha Calenta 40C CW5 (gas-fired combination boiler from 2011, in ownership)
Cadastral data
- CATHARIJNE C 6892
- Cadastral map
- Area
- 98 m²
- Ownership situation
- Full ownership
Exterior space
- Location
- Alongside a quiet road and in residential district
- Garden
- Back garden
- Back garden
- 39 m² (6.54 metre deep and 6.02 metre wide)
- Garden location
- Located at the southeast with rear access
Storage space
- Shed / storage
- Detached brick storage
Parking
- Type of parking facilities
- Paid parking, public parking and resident's parking permits
Photos 55
© 2001-2024 funda






















































