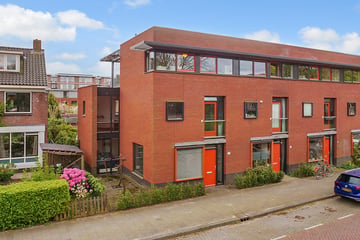
Description
A HOME FOR YOUNG FAMILIES: RIJNENBURGLAAN 16 A, UTRECHT
Welcome to this corner house, perfect for families. Don't miss this opportunity to find an ideal living space for your growing family!
HIGHLIGHTS OF THE PROPERTY:
- Built in 2002: A brand new home base, ready to create memories.
- Space for everyone: Approx. 148m2 (in accordance with NEN2580)* living space spread over three floors, with five comfortable bedrooms and a spacious bathroom.
- Wide living room: Almost 7 meters wide, perfect for cozy family moments and entertainment.
- Extraordinary outdoor living: Enjoy a side and backyard with a back entrance, plus a sunny roof terrace (and a backyard) facing south.
- Modern facilities: A luxurious kitchen and unobstructed views of water and greenery provide a stylish and relaxing living environment.
- Energy efficient: With an energy label A and 12 solar panels, this house is not only good for the environment, but also for your wallet.
FULL DEscriptION:
This beautiful corner house welcomes you with open arms in an oasis of comfort and style. Enter the bright and airy living room, where the space is bathed in natural light filtering through the large windows. The adjacent luxury kitchen is a dream for everyone
home chef, complete with modern appliances and high-quality finishes.
On the upper floors you will find five well-sized bedrooms, each designed for optimal rest and privacy. The bathroom is spacious and equipped with a bath, separate shower and a second toilet. And on the third floor you have the convenience of a separate spacious laundry room.
Outside, this home offers a range of outdoor living options. Enjoy relaxing moments on the sunny roof terrace, organize barbecues in the south-facing backyard or let the children run around freely in the spacious side garden.
The location is excellent and you can reach the center of Utrecht within a few minutes by bike and access the various arterial roads by car. In addition, various facilities can be found in the immediate vicinity, such as coffee shops, restaurants, shops (Hart van Hoograven), and schools. With the Rotsoord just around the corner, Hoograven is ideal for gourmets with high-quality catering establishments such as LE:EN, Klein Berlin, café Brutal and many more interesting entrepreneurs. There is ample free parking available.
View the photos, floor plan drawings and the video film to get an even better impression, but come by to experience it for yourself.
ADVANTAGES OF LIVING AT RIJNENBURGLAAN 16 A:
Central location: Conveniently located near schools, shops and public transport, making it perfect for families with children.
Breathtaking view: Wake up every day with a beautiful view of water and greenery, which immediately makes you feel in harmony with nature.
Sustainability: With an energy label A and solar panels you actively contribute to a greener future for your family and the planet.
DON'T WAIT ANY LONGER - PLAN A VIEWING NOW:
This corner house is a rare find and will be gone quickly! Contact us today to schedule a viewing and discover why Rijnenburglaan 16 A could be your perfect home.
*Explanation of NEN2580: The Measurement Instruction is based on NEN2580. The Measuring Instruction is intended to apply a more unambiguous method of measuring to provide an indication of the usable surface. The Measurement Instruction does not completely exclude different measurement results, for example due to differences in interpretation, rounding off or limitations when carrying out the measurement.
Interested in this house? Immediately engage your own NVM purchasing agent.
The NVM purchasing agent stands up for your interests and saves you time, money and worries. Addresses of fellow NVM purchasing agents in Utrecht can be found on Funda.
Features
Transfer of ownership
- Last asking price
- € 650,000 kosten koper
- Asking price per m²
- € 4,392
- Status
- Sold
Construction
- Kind of house
- Single-family home, corner house
- Building type
- Resale property
- Year of construction
- 2002
- Type of roof
- Flat roof covered with asphalt roofing
Surface areas and volume
- Areas
- Living area
- 148 m²
- Exterior space attached to the building
- 9 m²
- External storage space
- 8 m²
- Plot size
- 168 m²
- Volume in cubic meters
- 362 m³
Layout
- Number of rooms
- 7 rooms (5 bedrooms)
- Number of bath rooms
- 1 bathroom and 1 separate toilet
- Bathroom facilities
- Shower, bath, toilet, and washstand
- Number of stories
- 3 stories
- Facilities
- Mechanical ventilation, sliding door, and TV via cable
Energy
- Energy label
- Insulation
- Completely insulated
- Heating
- CH boiler
- Hot water
- CH boiler
- CH boiler
- Remeha Tzerra M 28c Plus (gas-fired combination boiler from 2017, in ownership)
Cadastral data
- UTRECHT P 5020
- Cadastral map
- Area
- 168 m²
- Ownership situation
- See deed
Exterior space
- Location
- In residential district and unobstructed view
- Garden
- Back garden, front garden and side garden
- Back garden
- 79 m² (10.50 metre deep and 7.50 metre wide)
- Garden location
- Located at the south with rear access
- Balcony/roof terrace
- Roof terrace present
Storage space
- Shed / storage
- Detached brick storage
- Facilities
- Electricity
Parking
- Type of parking facilities
- Public parking
Photos 44
© 2001-2024 funda











































