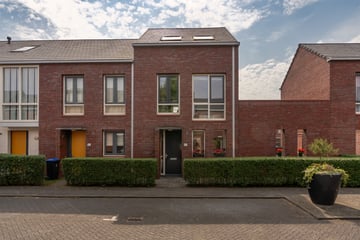
Description
NEW ON SALE: On Stuivingastraat, a quiet street running through the stylish ‘t Zand sub-plan. A spacious, extended and high end house. A house built in 2007 and stands on a neat plot of 149 m².
5X NO PLACE LIKE THIS
- Fine spacious and fresh family home with extension (133 m² living space);
- Two full luxury bathrooms;
- The house is durable and solidly built, carefully finished and well insulated;
- Via backyard connected to a beautiful park;
- Parking free in front of the door and on own private spot alongside.
IS STUIVINGASTRAAT 43 YOUR NEW PLACE?
Stuivingastraat is a lovely and car-free street; classic construction in friendly colours. Spacious and comfortable. The house is characterised by large windows, a brown-red variegated gable brick and a grey tile roof.
A path at the front leads to the front door. The anthracite-coloured front door gives access to the hall, floating toilet, staircase and living spaces. The contemporary white kitchen, with appliances and grey granite top is at the front and overlooks the street. The living room is at the rear and overlooks the garden.
All walls have a plastered finish. On the floor are grey slates with underfloor heating and French doors lead to the terrace. The rear is equipped with an electric articulated sunshade.
1st FLOOR
The staircase in the hallway leads to the 1st floor. Adjacent to the landing are 3 lovely spacious bedrooms, all with laminate flooring. The front bedroom has full-width windows to the floor. The bedrooms at the back have electric shutters.
In addition, the bathroom. The white and anthracite-coloured bathroom is fitted with a shower, a bath with jacuzzi function, a floating toilet, a washbasin cabinet, an extra hanging closet and a design radiator.
The bathroom also has a deep storage closet; this is where the washer and dryer connections are located.
2nd FLOOR
The 2nd floor has 2 Velux skylights and at the rear a sturdy dormer window equipped with an electric screen. A lovely spacious bedroom and without effort a spacious second bedroom can be created. It is bright.
And to top it all off; a 2nd bathroom with a shower, a design radiator, a washbasin and a floating toilet.
FLOOR
A loft ladder gives access to the storage attic. This offers a sea of space.
GARDEN
The front garden is bordered by a green privet hedge. The spacious back garden is carefully landscaped, neatly paved, and faces south.
At the back of the garden is a wooden garden shed with cement floor (with electricity). There is a garden door to the backyard with access to the Cuypersplantsoen.
PARTICULARS
- Electric blinds on all floors at the back;
- All windows fitted with mosquito nets;
- The spacious attic has a second full bathroom;
- Lots of practical storage space: stairs cupboard, attic and external storage room;
- Green car-free environment with many parks and the Maxima Park at a stone's throw away.
SURROUNDINGS
From ‘t Zand, you can quickly reach the A2, A12, A27 and A28 motorways by car. Public transport connections are also good. Terwijde station and LRC are at 5 minutes cycling distance and nearby are bus connections to the centre of Utrecht with all its urban amenities and cosy restaurants. For cyclists, there are safe cycle paths and there is even provision for a cycle boulevard over which you can cycle directly to Utrecht via a special cycle bridge.
The Stuivingastraat is close to shopping centre Terwijde and the New Leidsche Rijn Centre, the Maxima park and a sandy beach with clean swimming water; the Haarrijnse Plas.
GOT EXCITED?
We can imagine so. Contact us, we would love to show you this beautiful home inside!
Request a brochure
You can request a detailed brochure, including floor plans, NVM questionnaire and list of movable property, by phone or e-mail.
Purchasing broker
Your NVM purchasing broker will look after your interests and save you time, money and worries. Addresses of fellow NVM purchasing brokers in Utrecht can be found on Funda.
Features
Transfer of ownership
- Last asking price
- € 695,000 kosten koper
- Asking price per m²
- € 5,226
- Status
- Sold
Construction
- Kind of house
- Single-family home, row house
- Building type
- Resale property
- Year of construction
- 2007
- Specific
- Partly furnished with carpets and curtains
- Type of roof
- Gable roof covered with roof tiles
Surface areas and volume
- Areas
- Living area
- 133 m²
- External storage space
- 7 m²
- Plot size
- 149 m²
- Volume in cubic meters
- 487 m³
Layout
- Number of rooms
- 4 rooms (3 bedrooms)
- Number of bath rooms
- 2 bathrooms and 1 separate toilet
- Bathroom facilities
- Walk-in shower, bath, 2 toilets, 2 washstands, and shower
- Number of stories
- 3 stories and a loft
- Facilities
- Outdoor awning, skylight, mechanical ventilation, and passive ventilation system
Energy
- Energy label
- Insulation
- Completely insulated
- Heating
- District heating
- Hot water
- Central facility and district heating
Cadastral data
- UTRECHT V 3855
- Cadastral map
- Area
- 149 m²
- Ownership situation
- Municipal ownership encumbered with long-term leaset
- Fees
- Bought off for eternity
Exterior space
- Location
- Alongside a quiet road and in residential district
- Garden
- Back garden and front garden
- Back garden
- 59 m² (11.80 metre deep and 5.00 metre wide)
- Garden location
- Located at the south with rear access
Storage space
- Shed / storage
- Detached wooden storage
- Facilities
- Electricity
Parking
- Type of parking facilities
- Public parking
Photos 57
© 2001-2025 funda
























































