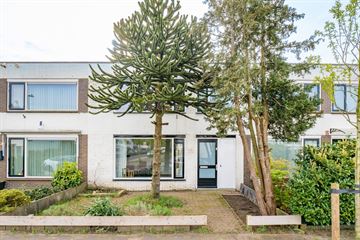This house on funda: https://www.funda.nl/en/detail/koop/verkocht/utrecht/huis-teherandreef-31/89912252/

Description
What a beautiful, bright and cozy home for a family! This charming townhouse with a front garden and backyard in Overvecht is currently available for sale. The house is basically good, but needs attention in a few places, think kitchen and bathroom. The house features spacious living room with lots of natural light, a kitchen with lots of light and no less than three bedrooms! Space is certainly not a problem with this house. The backyard (approx. 28m2) is located on the southeast and has a shed and a back entrance.
Location
Overvecht is a green and spacious neighborhood with an abundance of nature amidst buildings. All the amenities you need can be found in Shopping center Overvecht, which includes several supermarkets, specialty stores, drugstores and clothing stores. You certainly won't get bored in this neighborhood, with places like swimming pool de Kwakel, skating rink de Vechtsebanen, various sports clubs and city parks like the Vechtzoompark along the Vecht, the Gagel and the Watertoren in the vicinity. In just 15 minutes cycling you are in the bustling center of Utrecht, but if you are looking for peace and nature you can also go in the other direction to Oud-Zuilen (including Slot Zuylen) or towards Loosdrecht. For relaxation, Fort aan de Klop, Fort de Gagel, the ZIMICH theater Stefanus and the beer brewery Oproep are highly recommended.
Moreover, there are plenty of public transportation options nearby and Overvecht even has its own train station. With its proximity to the A27 and A2 freeways, the property is a fantastic base because of its central location.
Layout:
At Teherandreef 31 you enter this house through the north-facing front garden (approx. 25m2). Upon entering the hallway there is room for a coat rack immediately to the right, with the door to the toilet on the right and straight ahead the door to the living room. The living room (approx. 4.5x4.5m) is bathed in light thanks to the large windows at the front and rear. The first floor has a solid parquet floor and a neat wall finish. At the entrance to the living room is located on the right side directly the stairs to the second floor and a convenient staircase closet for extra storage space.
The spacious living kitchen (ca.4.21x4.25m) is located on the left rear and is equipped with various appliances. The kitchen exudes space and lightness through the white cabinets. Through the kitchen you also have access to the backyard. The backyard (approx. 28m2) is located on the southeast and fully tiled. At the rear of the garden is the shed (ca.3.60x1.25m), here is also the back door to the garden.
Through the stairs in the living room you reach the second floor. On the left side is the bathroom (ca.2.34x2.03m) with a thoughtful layout, which makes it equipped with a spacious sink, toilet, bathtub and shower. Opposite the bathroom is the first bedroom (approx. 4.40x2.05m), followed by the second bedroom (approx. 4.40x2.06m). The master bedroom (the largest bedroom, approx. 3.43x4.47m) is located next to the bathroom at the front of the house and features a built-in closet and air conditioning.
Expansion possibilities in this house are, roof extension and rear extension.
Enthusiastic? View the full property website at teherandreef31.nl
In short, if you are looking for a reasonably to well maintained home with lots of space, do not hesitate and make an appointment soon to view this home!
Features:
- Spacious family home with abundant outdoor space;
- Living area of 99m2 and a plot area of no less than 120m2!
- Double glazing HR++ was installed this year;
- Beautifully bright living room thanks to the large windows;
- A front garden of approximately 25 m2 and a backyard of approximately 28m2 (!) On the southeast;
- Three bedrooms;
- The backyard has a back entrance;
- Close to all necessary amenities such as stores, schools, gyms and parks;
- Delivery in consultation.
Translated with (free version)
Features
Transfer of ownership
- Last asking price
- € 390,000 kosten koper
- Asking price per m²
- € 3,939
- Status
- Sold
Construction
- Kind of house
- Single-family home, row house
- Building type
- Resale property
- Year of construction
- 1969
- Specific
- Double occupancy present
- Type of roof
- Flat roof covered with asphalt roofing
- Quality marks
- Energie Prestatie Advies
Surface areas and volume
- Areas
- Living area
- 99 m²
- External storage space
- 12 m²
- Plot size
- 120 m²
- Volume in cubic meters
- 336 m³
Layout
- Number of rooms
- 5 rooms (3 bedrooms)
- Number of bath rooms
- 1 bathroom and 1 separate toilet
- Bathroom facilities
- Shower, bath, toilet, sink, and washstand
- Number of stories
- 2 stories
- Facilities
- Air conditioning and passive ventilation system
Energy
- Energy label
- Insulation
- Roof insulation, double glazing, energy efficient window and floor insulation
- Heating
- District heating
- Hot water
- District heating
Cadastral data
- UTRECHT F 1744
- Cadastral map
- Area
- 120 m²
- Ownership situation
- Full ownership
Exterior space
- Location
- Alongside a quiet road and in residential district
- Garden
- Back garden and front garden
- Back garden
- 28 m² (5.80 metre deep and 4.80 metre wide)
- Garden location
- Located at the southeast with rear access
Storage space
- Shed / storage
- Detached brick storage
- Facilities
- Electricity
Parking
- Type of parking facilities
- Public parking
Photos 44
© 2001-2024 funda











































