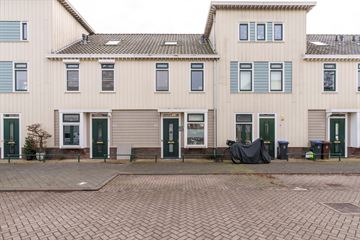
Description
An energy-efficient terraced house in American architectural style with an extended living room, three bedrooms, sunny garden, storage room and private parking. A southeast-facing backyard with plenty of sun. Located on a wide avenue near a park, schools, shops and public transport. Does that sound like your ultimate living wish?
Then Theo van Doesburgstraat 103 is your place: a high-quality, three-storey terraced house with all the above-mentioned amenities and a location on a wide avenue near the beautiful Maxima Park, sports facilities, primary schools and public transport. The highways A-12 and A-2 are also quickly and easily accessible and the house is within walking distance of the Leidsche Rijn center.
5X NO PLACE LIKE THIS
- Very spacious terraced house
- Expanded living room
- South-east facing backyard with plenty of sun
- Own parking space
- Located within walking distance of the Leidsche Rijn Center and the Maxima Park
IS THE THEO VAN DOESBURGSTRAAT 103 YOUR NEW PLACE?
We enter the hall through the entrance. You immediately get a good impression of the space in the house. The luxurious toilet and meter cupboard are located in this hall. The kitchen is at the front. You have a nice view over the street here and in 2019 this kitchen was equipped with a modern L-shaped kitchen unit with cooking peninsula and various built-in appliances. The extended living-dining room at the rear is a real eye-catcher with its length of over 8.00 meters. The stair cupboard provides plenty of practical storage space. French doors give access to the sunny garden.
On the 1st floor you have a landing, a spacious master bedroom at the rear, a nicely sized bedroom at the front and the modern, luxurious bathroom, renovated in 2021, with large walk-in shower, bath with whirlpool, hanging toilet and washbasin.
We rightly call the 2nd floor spacious. The super handy attic with skylight, laundry room and large bedroom are accessible from the landing. This bedroom has beautiful light through the large dormer window at the rear. In addition to a connection for the washing machine, the laundry room also has a second toilet and washbasin. Ideal for working from home or when you have guests over.
This house can also be outside. It is wonderful to sit outside in the sunny south-east-facing garden. This garden was neatly landscaped in 2021 and includes a detached storage room and rear entrance.
A nice extra of this house is the private parking space in the shared parking lot next to the house.
A TOUR OF YOUR NEW PLACE:
Contact us, we will be happy to show you the inside of this spacious home!
Characteristics:
- Year of construction 2005;
- Living area 118 m²;
- Plot area of 110 m2;
- Kitchen renovated in 2019;
- Ground floor toilet and bathroom renovated in 2021;
- Toilet and laundry room on the 2nd floor completed in 2022;
- Ground floor with new floor, plasterwork, wallpaper and painting in 2022;
- 1st floor painted, wallpapered and fitted with plasterwork in 2022;
- 2nd floor painted in 2022;
- Backyard redesigned in 2021;
- Leasehold fully bought off;
- Own parking space in a man-made courtyard;
- Heating and hot water through district heating;
- Completely isolated;
- Energy label A;
- Delivery in consultation.
Interested in this house? Immediately engage your own NVM purchasing agent.
An NVM purchasing agent will represent your interests and save you time, money and worries.
You can find addresses of fellow NVM purchasing agents on Funda.
The purchase agreement is concluded on the basis of an NVM purchase deed, in which, if applicable, additional clauses can be included, including: never occupied, age clause, later legal delivery, the Measurement Instruction, the Energy Label and utilities. The text of the NVM purchase deed, as well as the additional clauses, is available on request.
This registration and the sales brochure have been compiled with the greatest care. No rights can be derived from any inaccuracies. Price changes and/or printing errors reserved. All asking prices are Buyer's Costs unless otherwise stated.
Features
Transfer of ownership
- Last asking price
- € 525,000 kosten koper
- Asking price per m²
- € 4,449
- Status
- Sold
Construction
- Kind of house
- Single-family home, row house
- Building type
- Resale property
- Year of construction
- 2005
- Type of roof
- Gable roof covered with roof tiles
Surface areas and volume
- Areas
- Living area
- 118 m²
- External storage space
- 4 m²
- Plot size
- 110 m²
- Volume in cubic meters
- 426 m³
Layout
- Number of rooms
- 4 rooms (3 bedrooms)
- Number of bath rooms
- 1 bathroom and 2 separate toilets
- Bathroom facilities
- Shower, bath, toilet, and washstand
- Number of stories
- 3 stories
- Facilities
- Skylight, mechanical ventilation, and TV via cable
Energy
- Energy label
- Insulation
- Energy efficient window and completely insulated
- Heating
- District heating
- Hot water
- District heating
Cadastral data
- UTRECHT V 2803
- Cadastral map
- Area
- 110 m²
- Ownership situation
- Municipal ownership encumbered with long-term leaset
- Fees
- Bought off for eternity
- UTRECHT V 2527
- Cadastral map
- Ownership situation
- Municipal ownership encumbered with long-term leaset
- Fees
- Bought off for eternity
Exterior space
- Location
- In residential district
- Garden
- Back garden and front garden
- Back garden
- 47 m² (9.80 metre deep and 4.80 metre wide)
- Garden location
- Located at the south with rear access
Storage space
- Shed / storage
- Detached wooden storage
Garage
- Type of garage
- Parking place
Parking
- Type of parking facilities
- Parking on private property and public parking
Photos 65
© 2001-2024 funda
































































