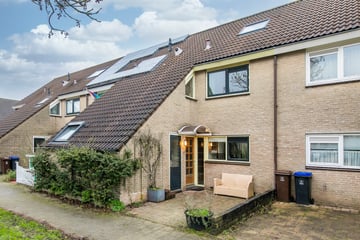This house on funda: https://www.funda.nl/en/detail/koop/verkocht/utrecht/huis-torontodreef-26/42331411/

Description
Op zoek naar de ideale gezinswoning in een prettige wijk in Utrecht Noord?
In de wijk Klopvaart, vlak bij de Zuilense Ring, met uitstekende busverbindingen, met volop recreatiemogelijkheden (tennis, schaatsen, fietsen, wandelen langs de Klopvaart of de Vecht en wat je nog meer zou willen), scholen, kinderopvang, en voldoende winkels in de nabijheid is dit de ideale gezinswoning.
De huidige eigenaar heeft hier vanaf 1986 onafgebroken gewoond, en het is tijd om een nieuw gezin de kans te geven.
De staat van onderhoud is goed, qua modern wooncomfort wil je er misschien nog wel iets aan veranderen, maar dat doe je dan ook om er de volgende 40 jaar van te genieten.
Aan de voorzijde is een kleine tuin en een aangebouwde stenen berging met een vliering.
Vervolgens de entree met garderobe-nis, gang, eenvoudig toilet en de woonkamer met open keuken en toegang naar een heerlijk diepe tuin.
Op de eerste verdieping twee ruime slaapkamers en een ruime badkamer met douche, 2e toilet, wastafel en wasmachine-aansluiting.
Op de tweede verdieping een heerlijk ruime zolder, waar door middel van het plaatsen van een dakkapel nog twee kamers gerealiseerd kunnen worden.
Bijzonderheden:
- de erfpacht is omgezet naar eigen grond
- nagenoeg geheel voorzien van dubbel glas
- voorzien van een energielabel B
- verwarming door middel van c.v.-gas (Intergas HR 2012)
- aanvaarding in overleg (kan op redelijk korte termijn)
Features
Transfer of ownership
- Last asking price
- € 375,000 kosten koper
- Asking price per m²
- € 3,472
- Status
- Sold
Construction
- Kind of house
- Single-family home, row house
- Building type
- Resale property
- Year of construction
- 1986
- Type of roof
- Gable roof covered with roof tiles
Surface areas and volume
- Areas
- Living area
- 108 m²
- Other space inside the building
- 9 m²
- Plot size
- 125 m²
- Volume in cubic meters
- 409 m³
Layout
- Number of rooms
- 3 rooms (2 bedrooms)
- Number of bath rooms
- 1 bathroom and 1 separate toilet
- Bathroom facilities
- Shower, toilet, and sink
- Number of stories
- 2 stories and an attic
- Facilities
- Skylight and mechanical ventilation
Energy
- Energy label
- Insulation
- Roof insulation, double glazing and floor insulation
- Heating
- CH boiler
- Hot water
- CH boiler
- CH boiler
- HR combi (gas-fired combination boiler from 2014, in ownership)
Cadastral data
- UTRECHT F 1050
- Cadastral map
- Area
- 125 m²
- Ownership situation
- Full ownership
Exterior space
- Location
- Alongside a quiet road, in residential district and unobstructed view
- Garden
- Back garden and front garden
- Back garden
- 50 m² (9.00 metre deep and 5.50 metre wide)
- Garden location
- Located at the northeast with rear access
Storage space
- Shed / storage
- Attached brick storage
- Facilities
- Electricity
Parking
- Type of parking facilities
- Public parking
Photos 42
© 2001-2025 funda









































