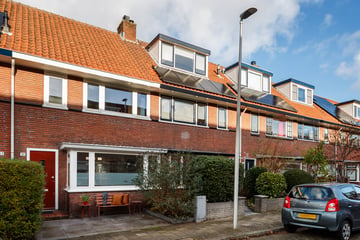
Van Meursstraat 513532 CH UtrechtNieuw Engeland, Th. a. Kempisplantsoen en omgeving
Sold
€ 625,000 k.k.
Description
Another wonderful opportunity for a very charming townhouse in New England!
This 1930s house around the corner from Majellapark with lovely front and back gardens, spacious bedrooms and an original room-and-suite has been carefully lived in by the current owner for 25 years.
New England is a friendly, green residential area where people still know each other. You will find several nice
cafés and eateries in the neighbourhood. For your shopping, you can go to shopping plaza Groeneweg. By bicycle, you can be
10 minutes at CS Utrecht and Zuilen station is within walking distance. By car, you can quickly reach the A2 motorway.
Layout
Ground floor: entrance, hall, stairs cupboard, toilet with fountain, access to the room-en-suite with French doors to the garden. Open kitchen with L-shaped kitchen unit fitted with various appliances such as hob, oven, extractor, dishwasher and fridge. Spacious back garden (with back and detached shed) facing north.
1st floor: bedroom at the front, two bedrooms at the rear. Bathroom at the front of the house with shower, toilet and washbasin.
2nd floor: attic with washing machine outlet, central heating room, storage room, spacious attic room with rear dormer window, storage room.
Dimensions:
For the exact dimensions of the various rooms, please refer to the attached floor plans.
Details:
- Living area: approximately 96 m².
- Spacious and bright attic with rear dormer window.
- Electrics: modern distribution board with sufficient groups with RCD.
- Connection for fibre internet available.
- Heating and hot water through a central heating combi boiler
(Remeha, built in 2016).
- The property has an energy label C.
- Thomas à Kempisweg (currently a busy street on the west side of Van
Meursstraat) will be transformed into a park strip in 2025.
- Delivery in consultation, seller's preference is mid-April 2025.
NON-BINDING INFORMATION
Features
Transfer of ownership
- Last asking price
- € 625,000 kosten koper
- Asking price per m²
- € 6,510
- Status
- Sold
Construction
- Kind of house
- Single-family home, row house
- Building type
- Resale property
- Year of construction
- 1936
- Specific
- Partly furnished with carpets and curtains
- Type of roof
- Gable roof covered with roof tiles
Surface areas and volume
- Areas
- Living area
- 96 m²
- External storage space
- 5 m²
- Plot size
- 113 m²
- Volume in cubic meters
- 340 m³
Layout
- Number of rooms
- 5 rooms (4 bedrooms)
- Number of bath rooms
- 1 bathroom and 1 separate toilet
- Bathroom facilities
- Shower, toilet, and washstand
- Number of stories
- 3 stories
Energy
- Energy label
- Insulation
- Double glazing
- Heating
- CH boiler
- Hot water
- CH boiler
- CH boiler
- Remeha (gas-fired combination boiler from 2016, in ownership)
Cadastral data
- CATHARIJNE B 8068
- Cadastral map
- Area
- 113 m²
- Ownership situation
- Full ownership
Exterior space
- Location
- Alongside a quiet road and in residential district
- Garden
- Back garden and front garden
- Back garden
- 54 m² (10.30 metre deep and 5.25 metre wide)
- Garden location
- Located at the north with rear access
Storage space
- Shed / storage
- Detached brick storage
Parking
- Type of parking facilities
- Paid parking and public parking
Photos 31
© 2001-2024 funda






























