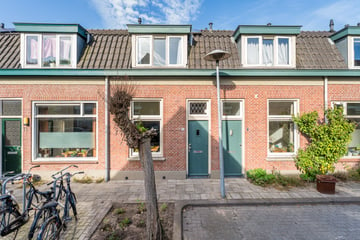This house on funda: https://www.funda.nl/en/detail/koop/verkocht/utrecht/huis-veldstraat-9/43783702/

Description
In the beloved Bloemenbuurt, you will find this charming mid-terrace house of 64 m². An absolute plus is not only the cozy neighborhood but also the lovely northwest-facing backyard. Additionally, on the first floor, there are two bedrooms, and despite its construction year of 1889, the house is well insulated.
The property is conveniently located near all amenities. The Amsterdamsestraatweg, with a wide range of shops, supermarkets, and restaurants, is within walking distance, as is the NS station Zuilen. The popular Julianapark is about a 5-minute walk away. This park is one of the oldest in the city and offers a wealth of opportunities for young and old alike, including a cozy restaurant, a petting zoo, a nice playground, and great options for running, walking, or picnicking. Utrecht Central Station and the city center, with all its shops, cozy restaurants, and cafés, are just a 10-minute bike ride away, and various major roads are easily accessible by car.
Layout
Ground floor: Entrance, hallway with toilet, and access to the living room. The atmospheric and spacious living room features a high beamed ceiling and is divided into a dining area at the front and a garden-oriented living area at the back, with the stairs to the first floor in between. From the living room, you enter the closed kitchen, which has an adjoining practical space for the washing machine and dryer. The kitchen also provides access to the northwest-facing backyard.
Backyard
Escape the hustle and bustle of the city in the serene northwest-facing backyard, which includes a bike shed and storage shed. This quiet spot is perfect for relaxing and enjoying your well-deserved peace after a busy day.
First floor: Landing with a built-in wardrobe, pull-down ladder to the attic, and access to the 5 m² bathroom. The two bedrooms measure 10 m² and 5 m², respectively. The larger room, at the front of the house, features a dormer and a built-in wardrobe. From the landing, a removable ladder provides access to the attic, measuring 3.78 x 4.98 m and 1.30 m high.
Details:
- Construction year around 1889
- The ground lease has been paid off perpetually (AV 1989)
- Living area: 64 m²
- Energy label D
- The shell of the house was renovated in 2002 during the urban renovation
- Located in the cozy Bloemenbuurt
- Equipped with insulated concrete floors
- Includes roof insulation
- Entirely fitted with double glazing
- Equipped with 6 solar panels
- Heating and hot water via central heating boiler
- Paid parking with a permit
- Asbestos and age clauses will be included in the purchase agreement
- Delivery in consultation.
Interested in this property? Bring your own NVM buyer's agent!
Features
Transfer of ownership
- Last asking price
- € 450,000 kosten koper
- Asking price per m²
- € 7,031
- Status
- Sold
Construction
- Kind of house
- Single-family home, row house
- Building type
- Resale property
- Year of construction
- Before 1906
- Type of roof
- Gable roof covered with roof tiles
Surface areas and volume
- Areas
- Living area
- 64 m²
- Plot size
- 72 m²
- Volume in cubic meters
- 254 m³
Layout
- Number of rooms
- 4 rooms (2 bedrooms)
- Number of bath rooms
- 1 bathroom and 1 separate toilet
- Bathroom facilities
- Shower and sink
- Number of stories
- 2 stories
- Facilities
- TV via cable and solar panels
Energy
- Energy label
- Insulation
- Roof insulation, double glazing and floor insulation
- Heating
- CH boiler
- Hot water
- CH boiler
- CH boiler
- Gas-fired combination boiler
Cadastral data
- CATHARIJNE B 3799
- Cadastral map
- Area
- 72 m²
- Ownership situation
- Municipal long-term lease
- Fees
- Bought off for eternity
Exterior space
- Location
- In residential district
- Garden
- Back garden
- Back garden
- 31 m² (9.82 metre deep and 4.14 metre wide)
- Garden location
- Located at the northwest
Storage space
- Shed / storage
- Detached wooden storage
Parking
- Type of parking facilities
- Resident's parking permits
Photos 35
© 2001-2025 funda


































