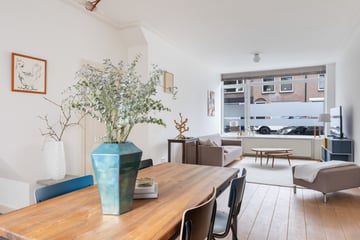
Description
All this beauty is located on the east side of the city, in a nice and child-friendly part of the neighborhood. The location is ideal; The Wilhelmina Park and Amelisweerd are a short distance away and for sports enthusiasts Kampong, Krommerijn swimming pool and other sports clubs are nearby. There are plenty of shops for daily needs, take the brand new shopping center on I.B.Bakkerlaan or the cozy shops on Adriaen van Ostadelaan. Childcare for the children is just around the corner. A 10-minute bike ride will take you to the Uithof, including Utrecht University, the office park and the UMC. Within 10 minutes of cycling in the other direction you will be in the center of Utrecht, but you will live here in a wonderfully quiet area.
Layout:
Ground floor:
Beautiful entrance with the original portal, from the hall you enter the spacious and bright living room, through the double doors this city garden feels like a real extension of your living room. From the living room you enter the open kitchen, which is equipped with a 4-burner gas stove, a combi oven and a dishwasher. The entire kitchen has a sleek white with anthracite finish.
First floor:
The landing is the distribution key of this floor, from here you enter the 2 spacious bedrooms, the bathroom, the separate toilet and a storage cupboard with washing machine connection. The bathroom has a double sink with associated furniture, a bath and walk-in shower.
Second floor
The top floor of this beautiful house, you enter this spacious bedroom floor via the open staircase. This space can be used as a bedroom or as an office, all options are available in this lovely home in beautiful Utrecht East.
Characteristics:
- Approximately 110 m².
- Garden of approximately 26m².
- 3 bedrooms.
- Great location in Utrecht East.
- Interior and exterior painting done in 2024.
- Energy label C 08-05-2034.
This is a very charming house with panel doors and sleek walls and a nice city garden. Maybe the right time for you to come and see if this nice house is something for you?
LIVE AND ENJOY AT VOSSEGATSELAAN 36 IN UTRECHT
**View the website of this beautiful terraced house with all relevant information and video: (copy the link in a new tab)
The following additional clauses will be included in the purchase agreement:
- seller did not occupy the house himself (non-self-occupancy clause) it was an investment.
Explanatory clause NEN2580 The Measurement Instruction is based on NEN2580. The Measuring Instruction is intended to apply a more unambiguous method of measuring to provide an indication of the usable surface.
The Measurement Instruction does not completely exclude differences in measurement results, for example due to differences in interpretation, rounding off or limitations in carrying out the measurement.
Interested in this house? Immediately engage your own NVM purchasing agent. The NVM purchasing agent represents your interests and saves you time, money and worries. Addresses of fellow NVM purchasing agents in Utrecht can be found on Funda.
Features
Transfer of ownership
- Last asking price
- € 685,000 kosten koper
- Asking price per m²
- € 6,171
- Status
- Sold
Construction
- Kind of house
- Single-family home, row house
- Building type
- Resale property
- Year of construction
- 1914
- Type of roof
- Combination roof covered with asphalt roofing and roof tiles
Surface areas and volume
- Areas
- Living area
- 111 m²
- Plot size
- 87 m²
- Volume in cubic meters
- 400 m³
Layout
- Number of rooms
- 4 rooms (3 bedrooms)
- Number of bath rooms
- 1 bathroom and 1 separate toilet
- Bathroom facilities
- Walk-in shower, bath, toilet, sink, and washstand
- Number of stories
- 3 stories
- Facilities
- Mechanical ventilation, passive ventilation system, and TV via cable
Energy
- Energy label
- Insulation
- Roof insulation and double glazing
- Heating
- CH boiler
- Hot water
- CH boiler
- CH boiler
- Remeha (gas-fired combination boiler from 2015, in ownership)
Cadastral data
- ABSTEDE D 6027
- Cadastral map
- Area
- 87 m²
- Ownership situation
- Full ownership
Exterior space
- Location
- Alongside a quiet road and in residential district
- Garden
- Back garden
- Back garden
- 26 m² (7.50 metre deep and 3.50 metre wide)
- Garden location
- Located at the north
Parking
- Type of parking facilities
- Paid parking and resident's parking permits
Photos 54
© 2001-2024 funda





















































