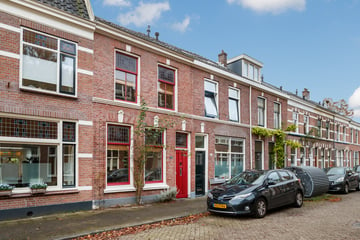
Description
Do you want to live in the heart of Wittevrouwen?
Discover the charm of the 'most beloved neighborhood in the Netherlands' - a place where history and contemporary living come together.
This house, with its many original details from the late 19th century is located in a street in the center of Wittevrouwen and offers in its current state a 106 m2 of great living and a nive south-facing garden.
This house is characterized by a spacious living room, a fireplace, original stained-glass windows and ornaments, which provide an attractive appearance. The double doors give access to a sunny backyard and garden. The kitchen is located in its authentic location 'aside of the garden' and the old furniture has already been removed, to enable a new owner to redesign as he, or she, sees fit.
The large bedroom on the first floor is spacious and also has the original stained glass windows. The second (bed)room can be used as an office - or as an extension for the (small) bathroom. There is now one large room and plenty of storage space on the top floor. By installing a dormer window, it is easy to create (many) extra meters of living space on this floor. During the viewing you can already view a design for this and/or discuss optoins with the real estate agent/interior architect present.
This house offers a special opportunity for the more enterprising buyer(s). The fact that the house requires some work offers the opportunity to add your own style and taste. Imagine bringing together original elements with modern touches. This way, you create your own comfortable living space. Moreover - as has already been done by several neighbors - this house is particularly easy to expand. In fact, because the neighbors have already expanded their homes, it only becomes easier to do this here. So, potentially, this is a house of approx. 130 m2 in Wittevrouwen.
Enjoy the quiet street with a nice living environment and a lively character. Here, you are a 2-minute walk from the Griftpark, a 5-minute bike ride from the city center of Utrecht and a 7-minute drive from the highway (A27). Within walking distance you will find, in addition to the well-known supermarkets (AH/Jumbo), a Bakery, an organic butcher, an organic greengrocer, a fish shop and a poulterer. And also various coffee bars, cafes and a wonderful choice of restaurants. The Park at the end of the street and or 'own' world champion ice cream maker Roberto Gelato (around the corner) complete the picture.
There is a strong sense of community here and many neighbors are living here for a longer period of time. The area also offers various facilities, schools and lots of greenery. This makes it an ideal living environment for both families and young professionals. In short, this is more than an 'ordinary home' - it is a unique opportunity to create your own place in Wittevrouwen.
Do you see an opportunity for your dream home in Zandhofsestraat 71?
Make an appointment now and come and have a look!
Features
Transfer of ownership
- Last asking price
- € 550,000 kosten koper
- Asking price per m²
- € 5,189
- Status
- Sold
Construction
- Kind of house
- Single-family home, row house
- Building type
- Resale property
- Year of construction
- 1890
- Type of roof
- Combination roof covered with roof tiles
Surface areas and volume
- Areas
- Living area
- 106 m²
- Plot size
- 100 m²
- Volume in cubic meters
- 270 m³
Layout
- Number of rooms
- 4 rooms (3 bedrooms)
- Number of bath rooms
- 1 bathroom and 1 separate toilet
- Bathroom facilities
- Shower and sink
- Number of stories
- 3 stories
Energy
- Energy label
- Insulation
- Partly double glazed, mostly double glazed and secondary glazing
- Heating
- CH boiler and fireplace
- Hot water
- CH boiler
- CH boiler
- Gas-fired, in ownership
Cadastral data
- ABTSTEDE B 2811
- Cadastral map
- Area
- 100 m²
- Ownership situation
- Full ownership
Exterior space
- Location
- Alongside a quiet road, in centre and in residential district
- Garden
- Back garden
- Back garden
- 42 m² (9.00 metre deep and 4.65 metre wide)
- Garden location
- Located at the south
Parking
- Type of parking facilities
- Paid parking and resident's parking permits
Photos 33
© 2001-2024 funda
































