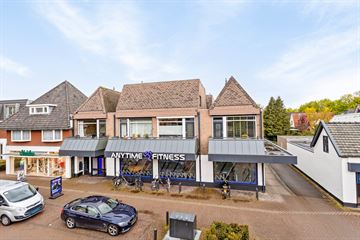
Description
Modern 3-kamer hoekappartement (maisonnette) met balkon en een berging/schuur gelegen op de begane grond. Het appartement is gelegen op de 1e en 2e etage, in het centrum van Vaassen op korte afstand van het prachtige kasteel ‘de Cannenburgh’.
Het appartementencomplex is kleinschalig (8 eenheden) en is voorzien van een beveiligde entree met intercom installatie en een trappenhuis met traplift. Comfortabel, instapklaar en lage servicekosten (€ 120,- per maand), kortom een ideale (starters)woning!
Het geheel is gebouwd in 1982 en in 2021 is dit appartement volledig gemoderniseerd. Voorzien van moderne sanitaire voorzieningen en een mooie keuken. Het dak is geïsoleerd en het geheel is voorzien van dubbelglas. Het appartement is voorzien van energielabel B.
Voor de uitgebreide informatie, kijk op: dorpsstraat30vaassen.nl
Indeling begane grond:
Entree, hal met trapopgang naar de inpandige galerij, hier vindt u de entree van het hoekappartement. Buiten is de externe berging/schuur gesitueerd achter het complex.
1e Verdieping:
Entree, hal met inbouwkast, moderne badkamer met douche, wastafel en toilet. Een ruime, lichte woonkamer met prachtige visgraat pvc-vloer, een open keuken met schiereiland welke is voorzien van diverse inbouwapparatuur en kasruimte waarin zich de aansluiting van de wasmachine bevindt. Vanuit de woonkamer heeft u toegang tot het balkon en via de spiltrap is de 1e verdieping te bereiken.
2e Verdieping:
Overloop, schuifkastenwand en twee slaapkamers.
‘Echt een unieke ligging in het hartje centrum van Vaassen’.
Wetenswaardigheden
Bouwjaar : 1982
Inhoud : 209 m³
Gebruiksoppervlakte : 63 m²
Bergruimte : 6 m²
Balkon : 4 m²
Verwarming : Nefit Proline, bouwjaar 2012
Warm water : Via CV-ketel
Isolatie : Dak- en glasisolatie, vermoedelijk muurisolatie
Aanvaarding : in overleg
Servicekosten : € 120,- per maand
Features
Transfer of ownership
- Last asking price
- € 275,000 kosten koper
- Asking price per m²
- € 4,365
- Status
- Sold
Construction
- Type apartment
- Maisonnette (apartment)
- Building type
- Resale property
- Year of construction
- 1982
- Specific
- Partly furnished with carpets and curtains
- Type of roof
- Combination roof covered with asphalt roofing and roof tiles
Surface areas and volume
- Areas
- Living area
- 63 m²
- Exterior space attached to the building
- 4 m²
- External storage space
- 6 m²
- Volume in cubic meters
- 209 m³
Layout
- Number of rooms
- 3 rooms (2 bedrooms)
- Number of bath rooms
- 1 bathroom
- Bathroom facilities
- Walk-in shower, toilet, and sink
- Number of stories
- 2 stories
- Located at
- 1st floor
- Facilities
- Skylight and optical fibre
Energy
- Energy label
- Insulation
- Roof insulation and double glazing
- Heating
- CH boiler
- Hot water
- CH boiler
- CH boiler
- Nefit Proline (gas-fired combination boiler from 2012, in ownership)
Cadastral data
- VAASSEN C 2988
- Cadastral map
- Ownership situation
- Full ownership
Exterior space
- Location
- In centre
- Balcony/roof terrace
- Balcony present
Storage space
- Shed / storage
- Detached brick storage
- Insulation
- No insulation
Parking
- Type of parking facilities
- Public parking
VVE (Owners Association) checklist
- Registration with KvK
- No
- Annual meeting
- No
- Periodic contribution
- No
- Reserve fund present
- No
- Maintenance plan
- No
- Building insurance
- No
Photos 30
© 2001-2024 funda





























