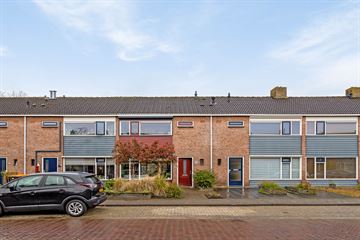This house on funda: https://www.funda.nl/en/detail/koop/verkocht/vaassen/huis-fazantstraat-36/43432035/

Description
Welkom in de gezellige Vogelbuurt, gelegen aan de zuidkant van het mooie Vaassen! Stap binnen in deze charmante tussenwoning, perfect voor de enthousiaste starter op de woningmarkt die op zoek is naar een knusse en comfortabele thuisbasis.
Zodra je de drempel over stapt, word je begroet door een warme en uitnodigende sfeer. De woonkamer straalt gezelligheid uit, met voldoende ruimte om te ontspannen na een lange dag. Grote ramen laten het zonlicht binnenstromen, waardoor de ruimte overdag heerlijk licht en luchtig aanvoelt.
De keuken is in 2022 nieuw geplaatst en mooi en neutraal uitgevoerd. Diverse inbouwapparatuur, allemaal uit 2022, is ter overname. Aansluitend aan de keuken vind je de praktische bijkeuken met de aansluiting voor wasapparatuur. Meer bergruimte nodig? De berging is inpandig bereikbaar.
Vanuit de woonkamer geniet je van het uitzicht op je zonnige tuintje dat op het westen is gesitueerd. Perfect voor gezellige zomerbarbecues of ontspannen middagen in de zon.
Op de eerste verdieping bevinden zich drie nette slaapkamers, elk ideaal voor een goede nachtrust na een drukke dag. De badkamer is keurig en modern, voorzien van alle gemakken die je nodig hebt om de dag fris en energiek te beginnen.
En als kers op de taart biedt de zolder nog extra ruimte voor jouw creatieve ideeën. Of het nu gaat om een thuiskantoor, een hobbyruimte of gewoon wat extra opbergruimte, de mogelijkheden zijn eindeloos. En er is al een vaste trap!
Met zijn ideale ligging in de Vogelbuurt, met natuurgebied Korte Broek om de hoek en alle voorzieningen binnen handbereik, is deze woning de perfecte start voor jouw avontuur op de woningmarkt. Waar wacht je nog op? Je nieuwe thuis wacht op je!
Wetenswaardigheden:
• De woning is voorzien van dak-, glas en vloerisolatie.
• Veel bergruimte mede dankzij de kelder en de inpandig bereikbare berging.
• In 2017 is de cv-installatie vernieuwd, alsmede de gevelbekleding van de aanbouw.
• De keuken is in 2022 geplaatst.
• De badkamer en het toilet is in 2021 vernieuwd.
Features
Transfer of ownership
- Last asking price
- € 309,000 kosten koper
- Asking price per m²
- € 3,723
- Status
- Sold
Construction
- Kind of house
- Single-family home, row house
- Building type
- Resale property
- Year of construction
- 1967
- Type of roof
- Hip roof covered with roof tiles
Surface areas and volume
- Areas
- Living area
- 83 m²
- Other space inside the building
- 31 m²
- Exterior space attached to the building
- 6 m²
- Plot size
- 132 m²
- Volume in cubic meters
- 403 m³
Layout
- Number of rooms
- 4 rooms (3 bedrooms)
- Number of bath rooms
- 1 bathroom and 1 separate toilet
- Bathroom facilities
- Walk-in shower, toilet, and washstand
- Number of stories
- 3 stories
- Facilities
- Mechanical ventilation
Energy
- Energy label
- Insulation
- Roof insulation, mostly double glazed and floor insulation
- Heating
- CH boiler
- Hot water
- CH boiler
- CH boiler
- Remeha (gas-fired combination boiler from 2017, in ownership)
Cadastral data
- VAASSEN D 5531
- Cadastral map
- Area
- 132 m²
- Ownership situation
- Full ownership
Exterior space
- Location
- In residential district
- Garden
- Back garden and front garden
- Back garden
- 35 m² (10.80 metre deep and 3.20 metre wide)
- Garden location
- Located at the west with rear access
Storage space
- Shed / storage
- Attached brick storage
- Facilities
- Electricity
Parking
- Type of parking facilities
- Public parking
Photos 32
© 2001-2024 funda































