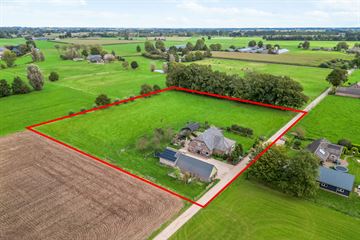This house on funda: https://www.funda.nl/en/detail/koop/verkocht/vaassen/huis-gatherweg-26/43756020/

Description
Op een prachtige landelijke locatie in het buitengebied van Vaassen/Apeldoorn gelegen, goed onderhouden woonboerderij met diverse opstallen, ruim erf, siertuin, groentetuin, fruitbomen en weiland.
Perceeloppervlakte: 10.595m².
Gebruiksoppervlakte wonen: 241m².
Oppervlakte bijgebouwen: 140m².
Indeling
Begane grond: entree/hal met trapopgang, ruime tuingerichte woonkamer met kachel en diepe trapkast, moderne woonkeuken voorzien van diverse inbouwapparatuur, moderne badkamer voorzien van ligbad, douche, wastafelmeubel, toilet met fonteintje, bijkeuken met wasruimte en deur naar de deel(ruim 50m²), hal met achterentree, 2e badkamer met douche en wastafel, 2e toilet en een ruime slaap-/werkkamer (ca. 15m²) voorzien van vaste kasten.
1e verdieping: overloop met vaste kasten en toegang naar de ruime bergzolder, 5 ruime slaapkamers. Luik naar de zolderverdieping met bergruimte.
Door de extra slaap- en badkamer op de begane grond is de woning zeer geschikt voor mantelzorg of dubbele bewoning.
De woning is gebouwd in 1935 en is door de jaren heen fors uitgebouwd en verbouwd. In 2020 zijn er 22 zonnepanelen geplaatst en de woning is voorzien van dakisolatie, muurisolatie, dubbele beglazing. De woning heeft energielabel C.
De tuin is voorzien van een grondwaterpomp.
Bijgebouwen:
• Kapschuur
• Dubbele garage met zolder
• Stal
• Werkplaats
• Schapen- en kippenhok
De woonboerderij ligt dichtbij Apeldoorn met alle nodige voorzieningen en binnen 10 minuten is de oprit A50 bereikbaar.
Interesse in dit woonhuis? Schakel direct uw eigen NVM aankoopmakelaar in. Uw NVM aankoopmakelaar komt op voor uw belang en bespaart u tijd, geld en zorgen.
Features
Transfer of ownership
- Last asking price
- € 975,000 kosten koper
- Asking price per m²
- € 4,046
- Status
- Sold
Construction
- Kind of house
- Converted farmhouse, detached residential property
- Building type
- Resale property
- Year of construction
- 1935
- Accessibility
- Accessible for people with a disability and accessible for the elderly
- Specific
- Double occupancy possible
- Type of roof
- Gable roof covered with roof tiles
- Quality marks
- Energie Prestatie Advies
Surface areas and volume
- Areas
- Living area
- 241 m²
- Other space inside the building
- 43 m²
- External storage space
- 140 m²
- Plot size
- 10,595 m²
- Volume in cubic meters
- 930 m³
Layout
- Number of rooms
- 7 rooms (6 bedrooms)
- Number of bath rooms
- 2 bathrooms and 1 separate toilet
- Bathroom facilities
- 2 showers, bath, toilet, washstand, and sink
- Number of stories
- 2 stories and an attic
- Facilities
- Skylight, optical fibre, mechanical ventilation, flue, TV via cable, and solar panels
Energy
- Energy label
- Insulation
- Roof insulation, partly double glazed and insulated walls
- Heating
- CH boiler
- Hot water
- CH boiler
- CH boiler
- Nefit (gas-fired combination boiler from 2002, in ownership)
Cadastral data
- VAASSEN A 1626
- Cadastral map
- Area
- 2,380 m²
- Ownership situation
- Full ownership
- VAASSEN A 1429
- Cadastral map
- Area
- 7,580 m²
- Ownership situation
- Full ownership
- VAASSEN A 1623
- Cadastral map
- Area
- 635 m²
- Ownership situation
- Full ownership
Exterior space
- Location
- Alongside a quiet road, rural and unobstructed view
- Garden
- Back garden, surrounded by garden, front garden and side garden
- Back garden
- 880 m² (20.00 metre deep and 44.00 metre wide)
- Garden location
- Located at the northwest with rear access
Storage space
- Shed / storage
- Detached brick storage
- Facilities
- Electricity
- Insulation
- No insulation
Garage
- Type of garage
- Carport, parking place and detached brick garage
- Capacity
- 2 cars
- Facilities
- Loft and electricity
- Insulation
- No insulation
Parking
- Type of parking facilities
- Parking on private property
Photos 79
© 2001-2025 funda














































































