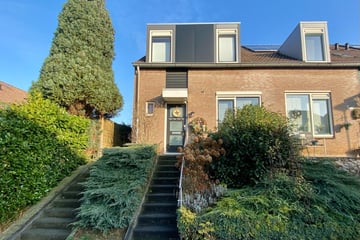
Description
| SFEERVOLLE GEMODERNISEERDE HOEKWONING | BERGING | INSTAPKLAAR | NABIJ CENTRUM
Deze gemoderniseerde hoekwoning is nabij het centrum van Valkenburg a/d Geul gelegen, is geheel instapklaar met 3 slaapkamers, een moderne keuken en een ruime omsloten achtertuin. Een aanrader te komen bezichtigen!
Begane grond
| Hal | Gemoderniseerde toiletruimte met fonteintje | Toegang naar eerste verdieping | Gehele verdieping voorzien van laminaatvloer
| Sfeervolle living met open keuken | Provisiekast | Veel lichtinval | Screens aan voorzijde
| Moderne keuken in L-opstelling | Combi-oven | Inbouwkoelkast | Gascomfort | Afzuigkap | Vaatwasser | Natuurstenen aanrechtblad | Toegang naar de achtertuin en terras
Eerste verdieping
| Overloop | Airco
| Voorzien van 3 slaapkamers | Gehele verdieping laminaatvloer
| Gemoderniseerde badkamer | Inloopdouche | Hangend closet | Wastafelmeubel met dubbele wasbak | Designradiator
Tweede verdieping
| Vlizotrap naar tweede verdieping | Bergzolder
| CV-ketel eigendom
Algemeen
| Pand is grotendeels voorzien van kunststof kozijnen met dubbele beglazing
| CV- ketel Nefit in eigendom
| Schilderwerk benedenverdieping 2021
| De laatste jaren gefaseerd modernisatie van de badkamer, keuken en toiletruimte (2021)
Tuin
| Terrasgedeelte betegeld | Gemetselde buitenberging | Tuinhuis | Separate achteringang via de brandgang
| Witgoedaansluitingen in de buitenberging | Bij terrasgedeelte een uitval zonnescherm
| Maximale privacy | Rondom is een kunststof schutting geplaatst
| Voortuin in schuinte met beplanting
De wijk Hekerbeek is gelegen in een landelijke omgeving ten noord/oosten van het geliefde centrum van Valkenburg a/d Geul. Een ideale woonlocatie, enerzijds in een typisch Limburgs landschap, anderzijds ligt het centrum met alle voorzieningen vlakbij. Eveneens is deze wijk strategisch gelegen nabij alle uitvalswegen A79 | A76 | A2 naar Maastricht, Eindhoven, Heerlen en Aken.
Koper is te allen tijde gerechtigd voor eigen rekening een bouwkundige keuring te (laten) verrichten dan wel andere adviseurs te raadplegen teneinde een goed inzicht te verkrijgen over de staat van onderhoud.
Aansprakelijkheid: SAMEN uw Makelaar heeft met de meeste zorg de informatie samengesteld doch kan ten aanzien van de juistheid van deze gegevens geen aansprakelijkheid aanvaarden. Aan deze informatie, noch aan vermelde afmetingen, kunnen geen rechten worden ontleend.
Features
Transfer of ownership
- Last asking price
- € 279,000 kosten koper
- Asking price per m²
- € 3,488
- Status
- Sold
Construction
- Kind of house
- Single-family home, corner house
- Building type
- Resale property
- Year of construction
- 1987
Surface areas and volume
- Areas
- Living area
- 80 m²
- Other space inside the building
- 25 m²
- External storage space
- 5 m²
- Plot size
- 145 m²
- Volume in cubic meters
- 320 m³
Layout
- Number of rooms
- 6 rooms (3 bedrooms)
- Number of stories
- 2 stories and an attic
Energy
- Energy label
- Not available
Cadastral data
- SCHIN OP GEUL B 2222
- Cadastral map
- Area
- 145 m²
Parking
- Type of parking facilities
- Resident's parking permits
Photos 48
© 2001-2025 funda















































