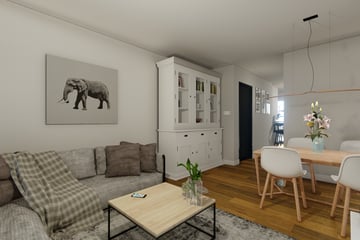
Description
Welcome to the heart of Valkenswaard, where luxury and comfort converge in a small-scale apartment complex currently putting the finishing touches on its perfection. This complex, comprising 2 ground floor apartments and 2 maisonettes spread across the 1st and 2nd floors, embodies the essence of stylish living.
The ground floor apartments offer lush spaces of approximately 55 m² and 57 m², each with a private garden of about 16 m²—a inviting retreat in the center of Valkenswaard. Meanwhile, the maisonettes, with a floor area of approximately 67 m² and 69 m², are crowned with spacious rooftop terraces of 26 m² and 23 m² respectively. Each apartment comes with its own storage unit, where convenience goes hand in hand with elegance.
The painted interiors exude class, featuring sleek plasterwork on walls and ceilings, and a heated floor topped with a PVC floor. Every detail is carefully considered and executed with an emphasis on quality and aesthetics.
Fully insulated and equipped with a heat pump, this complex promises a sustainable lifestyle. Fifteen solar panels for common areas and the heat pump adorn the roof, while the use of plastic for frames, windows, and doors underscores maintenance-free living. Underfloor heating and an expected energy label A+ contribute to an environmentally conscious and cost-efficient living experience.
Opt for a parking space, available at an additional cost, and complete the picture with convenience and accessibility.
Purchase Price:
Ground floor apartments: €285,000.00 buyer's expenses
Maisonettes: €349,000.00 buyer's expenses
Start the new year in style by taking possession of the keys to your new home. Acceptance from February 2024 means you can quickly enjoy all the comfort and conveniences these homes have to offer. Don't miss this opportunity to shape your future in a home that has everything you're looking for. Contact us for more information or to schedule a viewing. We look forward to welcoming you to your new home!
Property Features and Highlights:
The property will be delivered fully painted, allowing you to immediately enjoy a fresh and well-maintained appearance.
The color of the PVC floor can be determined by the buyer according to their preference, allowing you to personalize the home to your taste.
Ceilings are adorned with decorative moldings, contributing to the stylish finishing of the home.
Expected service costs, including heating costs, amount to €100.00 per month, providing transparency and convenience in your monthly budgeting.
The bathroom is equipped with a column rain shower, column cabinet, vanity unit with drawers, contributing to the comfort and luxury of the home.
Each room has its own thermostat, allowing you to regulate the temperature according to your preference, contributing not only to your comfort but also to energy savings.
The staircase is carefully upholstered, contributing not only to the visual aspect but also to sound insulation.
The kitchen is equipped with built-in appliances, allowing you to start cooking and enjoying all modern conveniences immediately.
This property is finished to a high standard and is "move-in ready," so you can start a new chapter in your life without worries.
The adjacent restaurant, Restaurant Eden, is also being transformed into homes. Consultation with the municipality of Valkenswaard has already begun, allowing you to benefit from possible future developments in the area.
Project Notary: Marks Wachters notary in Eindhoven.
Features
Transfer of ownership
- Last asking price
- € 349,000 kosten koper
- Asking price per m²
- € 5,209
- Status
- Sold
- VVE (Owners Association) contribution
- € 100.00 per month
Construction
- Type apartment
- Maisonnette (apartment)
- Building type
- Resale property
- Year of construction
- 2023
- Type of roof
- Combination roof covered with asphalt roofing and roof tiles
Surface areas and volume
- Areas
- Living area
- 67 m²
- Exterior space attached to the building
- 26 m²
- External storage space
- 4 m²
- Volume in cubic meters
- 237 m³
Layout
- Number of rooms
- 3 rooms (2 bedrooms)
- Number of bath rooms
- 1 bathroom and 1 separate toilet
- Bathroom facilities
- Walk-in shower, toilet, underfloor heating, sink, and washstand
- Number of stories
- 2 stories
- Located at
- 2nd floor
- Facilities
- Optical fibre, mechanical ventilation, and sliding door
Energy
- Energy label
- Insulation
- Completely insulated
- Heating
- Heat pump
- Hot water
- Electrical boiler
Cadastral data
- VALKENSWAARD A 3467
- Cadastral map
- Ownership situation
- Full ownership
- VALKENSWAARD A 3467
- Cadastral map
- Ownership situation
- Full ownership
Exterior space
- Location
- In centre
Storage space
- Shed / storage
- Detached brick storage
VVE (Owners Association) checklist
- Registration with KvK
- Yes
- Annual meeting
- No
- Periodic contribution
- No
- Reserve fund present
- No
- Maintenance plan
- No
- Building insurance
- Yes
Photos 16
© 2001-2025 funda















