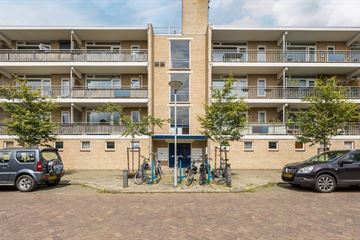
Description
In de gewilde wijk Turfberg Zuid gelegen speels ingedeeld tweekamer appartement (1 slaapkamer) met zonnig balkon op het zuiden en een eigen berging.
Indeling
Begane grond:
Centrale entree met brievenbussen en intercominstallatie. Nette hal met trapopgang en de lift. Individuele berging en gezamenlijke fietsenstalling. Achter het complex bevinden zich extra parkeerplaatsen.
Appartement (1e verdieping):
Het appartement is bereikbaar middels de overdekte galerij aan de achterzijde van het complex. Binnenkomst in de hal met meterkast en de toiletruimte voorzien van closet en fonteintje. Vanuit de hal is eveneens de keuken en woonkamer bereikbaar. De dichte keuken in wandopstelling is voorzien van een inductiekookplaat, afzuigkap, voldoende bergruimte in de kasten, aansluiting voor wasapparatuur en de opstelling van de elektrische boiler. Aangrenzend bevindt zich de praktische voorraadkast.
De woonkamer met laminaatvloer geniet veel lichtinval vanwege de grote raampartij aan de voorzijde met doorgang naar het op het zonnige zuiden gelegen balkon. Aan de woonkamer grenst de slaapkamer met badkamer. De licht betegelde badkamer is uitgerust met een douche en wastafel in meubel.
Bijzonderheden:
• Gelegen op korte afstand van het centrum van Valkenswaard, met om de hoek een speelveld, basisschool De Grasspriet en wandelpark het Schaapsloopven.
• Uitermate geschikt voor jongeren, starters, ouderen en alleenstaanden die opzoek zijn naar een appartement op loopafstand van diverse voorzieningen.
• De servicekosten bedragen € 145,40,- per maand (exclusief een voorschot in de stookkosten).
• Goede ontsluiting naar Eindhoven, ASML en de High Tech Campus middels openbaar vervoer (bus), het snelfietspad en de nieuwe N69.
Features
Transfer of ownership
- Last asking price
- € 209,000 kosten koper
- Asking price per m²
- € 5,098
- Status
- Sold
- VVE (Owners Association) contribution
- € 145.40 per month
Construction
- Type apartment
- Galleried apartment (apartment)
- Building type
- Resale property
- Year of construction
- 1965
- Accessibility
- Accessible for people with a disability and accessible for the elderly
- Type of roof
- Flat roof
Surface areas and volume
- Areas
- Living area
- 41 m²
- Exterior space attached to the building
- 7 m²
- External storage space
- 4 m²
- Volume in cubic meters
- 136 m³
Layout
- Number of rooms
- 2 rooms (1 bedroom)
- Number of bath rooms
- 1 bathroom and 1 separate toilet
- Bathroom facilities
- Shower, sink, and washstand
- Number of stories
- 3 stories
- Located at
- 1st floor
- Facilities
- Elevator and mechanical ventilation
Energy
- Energy label
- Insulation
- Double glazing, insulated walls and floor insulation
- Heating
- Communal central heating
- Hot water
- Electrical boiler
Cadastral data
- VALKENSWAARD F 3959
- Cadastral map
- Ownership situation
- Full ownership
- VALKENSWAARD F 3959
- Cadastral map
- Ownership situation
- Full ownership
Exterior space
- Location
- Alongside a quiet road and in residential district
- Balcony/roof terrace
- Balcony present
Storage space
- Shed / storage
- Built-in
Parking
- Type of parking facilities
- Public parking
VVE (Owners Association) checklist
- Registration with KvK
- Yes
- Annual meeting
- Yes
- Periodic contribution
- Yes (€ 145.40 per month)
- Reserve fund present
- Yes
- Maintenance plan
- Yes
- Building insurance
- Yes
Photos 31
© 2001-2024 funda






























