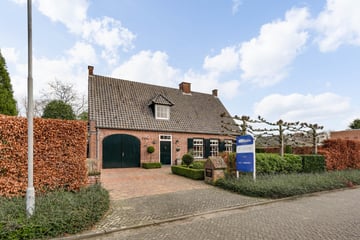
Description
Valkenswaard, Vlasroot 13;
Combination between historic charm and contemporary comfort!!
Fully, architect-designed, detached, characteristic, farmhouse style family home (…. m2 living surface.) Designed with an eye for detail. Including old elements, this property offers traditional charm alongside modern amenities. Located on a beautifully landscaped plot of…..with a spacious entrance, living with wood-burning stove, closed kitchen dinner, scullery and spacious garage. On the first floor there are 4 bedrooms and a bathroom, on the second floor an attic. Driveway and garage. Near the lively center.
Features
Transfer of ownership
- Last asking price
- € 785,000 kosten koper
- Asking price per m²
- € 4,511
- Original asking price
- € 795,000 kosten koper
- Status
- Sold
Construction
- Kind of house
- Country house, detached residential property
- Building type
- Resale property
- Year of construction
- 1979
- Type of roof
- Gable roof covered with roof tiles
Surface areas and volume
- Areas
- Living area
- 174 m²
- Other space inside the building
- 16 m²
- Exterior space attached to the building
- 14 m²
- External storage space
- 16 m²
- Plot size
- 882 m²
- Volume in cubic meters
- 720 m³
Layout
- Number of rooms
- 5 rooms (4 bedrooms)
- Number of bath rooms
- 1 bathroom and 1 separate toilet
- Bathroom facilities
- Shower, bath, toilet, and washstand
- Number of stories
- 2 stories and an attic
- Facilities
- Outdoor awning, passive ventilation system, and flue
Energy
- Energy label
- Insulation
- Roof insulation, insulated walls and floor insulation
- Heating
- CH boiler and partial floor heating
- Hot water
- CH boiler
- CH boiler
- Gas-fired combination boiler, in ownership
Cadastral data
- VALKENSWAARD F 2446
- Cadastral map
- Area
- 882 m²
- Ownership situation
- Full ownership
Exterior space
- Location
- Sheltered location
- Garden
- Surrounded by garden
Storage space
- Shed / storage
- Detached wooden storage
Garage
- Type of garage
- Built-in
- Capacity
- 1 car
- Facilities
- Electricity, heating and running water
Parking
- Type of parking facilities
- Parking on private property
Photos 39
© 2001-2025 funda






































