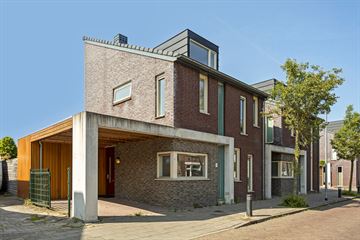
Description
You can become the owner of this beautiful semi-detached family house, recently built and therefore very energy efficient. This house is located within walking distance of the cozy center of Valkenswaard and is characterized by a beautiful spacious layout with no fewer than 4 bedrooms. There is a lot of light through the large windows and a high level of finishing. Only a viewing can really do justice to this beautiful home!
The house was built in 2014 and is therefore perfectly insulated and therefore easy to get rid of the gas in the future. The house also has a carport where a charging facility can easily be realized.
The house is located in a quiet neighborhood adjacent to the center of Valkenswaard. The daily shopping facilities, nice and good restaurants, entertainment center, sports facilities and of course the wooded area are a short distance away. With a good bus connection, short distance to the highway and good accessibility to the center of Eindhoven and Veldhoven, it is a residential location with good roads. ASML and the High Tech Campus can be reached quickly.
Layout:
The front door is located on a car-free street with sufficient parking space in front of the door. From here you enter the entrance of the house. From the hall/entrance with toilet and staircase you reach the spacious living room with open kitchen. The living room has large windows all around and a sliding door at the rear which gives access to the terrace / garden. The living room has a contemporary laminate floor and, of course, underfloor heating.
The kitchen is located at the back left of the living room. Of course, the kitchen is equipped with a modern contemporary kitchen with sufficient work space.
The kitchen is fully equipped in terms of built-in appliances including a: dishwasher, hob (gas), extractor hood, combi oven and refrigerator.
On the first floor you reach the three bedrooms, separate toilet and bathroom via the landing with beautiful staircase. The master bedroom is located at the front and is spacious. The other bedrooms all have a lot of light and good dimensions. The entire floor has a beautiful laminate floor. The comfortable luxury bathroom is fully tiled and equipped with a spacious walk-in shower, a double sink above a vanity unit and a bathtub.
The second floor is equipped with carpet. A nice spacious bedroom can be provided here. In addition, here is the connection for the washing machine.
The spacious garden is maintenance-free. From here and next to the front door access to a large storage room.
Particularities:
- Energy-efficient home, easy to make gas-free!
- Located near the center of Valkenswaard
- Quiet location
- Modern architecture
- Luxurious finish and ready to move in
- Spacious bright living room
- Spacious modern kitchen
- 4 spacious bedrooms
- Spacious storage room
- Car port
- Underfloor heating
Features
Transfer of ownership
- Last asking price
- € 450,000 kosten koper
- Asking price per m²
- € 3,600
- Original asking price
- € 469,000 kosten koper
- Status
- Sold
Construction
- Kind of house
- Single-family home, semi-detached residential property
- Building type
- Resale property
- Year of construction
- 2014
- Type of roof
- Shed roof
Surface areas and volume
- Areas
- Living area
- 125 m²
- Other space inside the building
- 8 m²
- Exterior space attached to the building
- 22 m²
- Plot size
- 165 m²
- Volume in cubic meters
- 475 m³
Layout
- Number of rooms
- 5 rooms (4 bedrooms)
- Number of stories
- 2 stories and an attic
Energy
- Energy label
Cadastral data
- VALKENSWAARD E 4238
- Cadastral map
- Area
- 165 m²
- Ownership situation
- Full ownership
Exterior space
- Garden
- Back garden
Storage space
- Shed / storage
- Built-in
Garage
- Type of garage
- Carport
Parking
- Type of parking facilities
- Parking on private property and public parking
Photos 25
© 2001-2025 funda
























