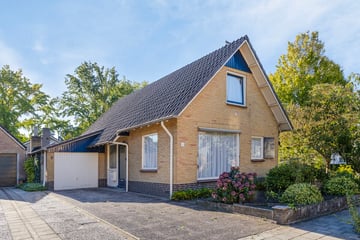
Description
Aan een zeer rustige woonstraat gelegen vrijstaande semi-bungalow met garage en achtertuin gunstig op het zuiden.
Deze woning biedt u gelijkvloers wonen op loopafstand van de centrumvoorzieningen. De woning is enigszins eenvoudig uitgevoerd, modernisering is gewenst.
Indeling
Begane grond: entree/hal, trapopgang, woonkamer, keuken, bijkeuken, doucheruimte met wastafel, toilet met fontein en slaapkamer. De woonkamer ligt aan de voorzijde van woning met grote raampartijen. Vanuit de dichte keuken bereikt u de bijkeuken met wasmachine aansluiting en zijentree. Via buitenom bereikbare aangebouwde stenen garage.
Verdieping: overloop met bergkast en toegang tot een ruime slaapkamer en zolderruimte die te creëren is tot extra slaapkamer. Hier is nu de CV-ketel geplaatst.
De achtertuin is gunstig gesitueerd op het zuiden met bestrating/terras en een bloemenborder. Aan de achterzijde is de tuin vrij gelegen waardoor er veel privacy is.
Bijzonderheden:
- bouwjaar 1965
- perceeloppervlak 284 m²
- gebruiksoppervlak wonen circa 90 m²
- inhoud circa 390 m³
- cv-ketel, Remeha combiketel uit 2006
- isolatievoorzieningen: gedeeltelijk dubbel glas
- energielabel E
Ligging
De woning is gelegen aan een rustige, graag bewoonde woonstraat met alle centrumvoorzieningen op loopafstand.
Varsseveld is uitermate goed bereikbaar via de A18 en de N18, alsmede openbaar vervoer via trein en bus welke op loopafstand aanwezig zijn. De prachtige Achterhoek biedt u afwisseling in de landschap op de vele fietspaden, die lopen langs boerderijen en kastelen, dwars door het bos of juist te midden van weilanden.
Features
Transfer of ownership
- Last asking price
- € 295,000 kosten koper
- Asking price per m²
- € 3,278
- Status
- Sold
Construction
- Kind of house
- Bungalow, detached residential property (semi-bungalow)
- Building type
- Resale property
- Year of construction
- 1965
- Accessibility
- Accessible for the elderly
- Type of roof
- Gable roof covered with roof tiles
Surface areas and volume
- Areas
- Living area
- 90 m²
- Other space inside the building
- 15 m²
- Exterior space attached to the building
- 3 m²
- External storage space
- 16 m²
- Plot size
- 284 m²
- Volume in cubic meters
- 390 m³
Layout
- Number of rooms
- 4 rooms (3 bedrooms)
- Number of bath rooms
- 1 separate toilet
- Number of stories
- 2 stories
- Facilities
- Passive ventilation system and TV via cable
Energy
- Energy label
- Insulation
- Roof insulation and partly double glazed
- Heating
- CH boiler
- Hot water
- CH boiler
- CH boiler
- Remeha (gas-fired combination boiler from 2006, in ownership)
Cadastral data
- VARSSEVELD I 139
- Cadastral map
- Area
- 284 m²
- Ownership situation
- Full ownership
Exterior space
- Location
- Alongside a quiet road, in centre and in residential district
- Garden
- Back garden, front garden and side garden
- Back garden
- 96 m² (8.00 metre deep and 12.00 metre wide)
- Garden location
- Located at the south with rear access
Storage space
- Shed / storage
- Detached wooden storage
- Facilities
- Electricity
- Insulation
- No insulation
Garage
- Type of garage
- Attached brick garage
- Capacity
- 1 car
- Facilities
- Electricity
- Insulation
- No insulation
Parking
- Type of parking facilities
- Parking on private property and public parking
Photos 37
© 2001-2025 funda




































