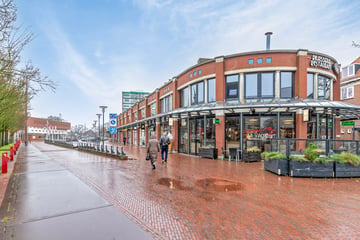
Description
Een heerlijk kant-en-klaar appartement (maisonnete) op een PRACHTIGE locatie, gelegen in het gezellige centrum van Veendam. Vanuit de woonkamer is er vrij uitzicht op het monumentale veenkoloniaal museum. Het 4-kamer appartement is gelegen op de eerste woonlaag in een complex van zes appartementen, waarvan dit appartement de grootste is. Het appartement heeft een groot en zonnig dakterras van ca. 15 m2 op het zuidwesten, welke uitzicht geeft over het Museumplein en het Kerkplein. Daarnaast beschikt het appartement over een inpandige eigen berging van ca. 11 m2.
Op de eerste verdieping ligt een mooie laminaatvloer. De woonkamer is erg ruim ca.36m², heeft veel lichtinval en een vrij uitzicht. De moderne open keuken (hoogglans grijs) van ca. 12m² is voorzien van alle wenselijke inbouwapparatuur, waaronder een 5-pits gaskookplaat, koel/vriescombinatie, vaatwasser, rvs wasemkap en combioven. Tevens is er een bijkeuken voor bijvoorbeeld een wasmachine en droger. In de hal bevindt zich een apart toilet. Deze is zwevend uitgevoerd. Ook is een trapkast en een garderobekast aanwezig.
Op de tweede verdieping, via de trap bereikbaar, bevindt zich de overloop en drie ruime slaapkamers resp. ca.16m², ca.10m² en ca.9.5m². Daarnaast is een moderne badkamer aanwezig voorzien van douche, wastafel en designradiator en het ruime dakterras van ca.15m² gelegen op het zuidwesten met uniek uitzicht over het centrum van Veendam.
Info:
- Bouwjaar 1965.
- De wanden en plafonds zijn door het gehele appartement gestuct.
- Dak isolatie en grotendeels HR++ glas in kunststof kozijnen.
- Intergas HR combi ketel 2023.
- VVE bijdrage € 78,89 per maand.
- Een intercom-installatie.
- Energielabel B tot 25-07-2027.
Features
Transfer of ownership
- Last asking price
- € 195,000 kosten koper
- Asking price per m²
- € 1,912
- Status
- Sold
- VVE (Owners Association) contribution
- € 78.89 per month
Construction
- Type apartment
- Maisonnette (apartment)
- Building type
- Resale property
- Construction period
- 1971-1980
- Type of roof
- Flat roof
Surface areas and volume
- Areas
- Living area
- 102 m²
- Exterior space attached to the building
- 13 m²
- External storage space
- 11 m²
- Volume in cubic meters
- 335 m³
Layout
- Number of rooms
- 4 rooms (3 bedrooms)
- Number of bath rooms
- 1 bathroom and 1 separate toilet
- Bathroom facilities
- Shower and sink
- Number of stories
- 1 story
- Facilities
- Optical fibre
Energy
- Energy label
- Insulation
- Roof insulation and energy efficient window
- Heating
- CH boiler
- Hot water
- CH boiler
- CH boiler
- Intergas HR (gas-fired combination boiler from 2021, in ownership)
Cadastral data
- VEENDAM D 5705
- Cadastral map
- Ownership situation
- Full ownership
Exterior space
- Location
- In centre
- Balcony/roof terrace
- Roof terrace present
Storage space
- Shed / storage
- Built-in
Parking
- Type of parking facilities
- Public parking and resident's parking permits
VVE (Owners Association) checklist
- Registration with KvK
- Yes
- Annual meeting
- Yes
- Periodic contribution
- Yes (€ 78.89 per month)
- Reserve fund present
- Yes
- Maintenance plan
- Yes
- Building insurance
- Yes
Photos 41
© 2001-2025 funda








































