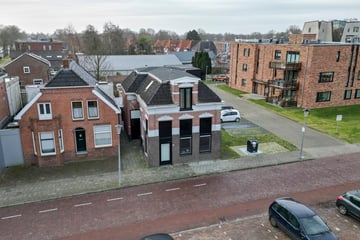
Description
Midden in het centrum van Veendam en nabij tal van voorzieningen, MET EIGEN TUIN OP HET ZUIDEN, vind je dit appartement. Op de plek waar vroeger een slagerij gevestigd was, heeft een grondige renovatie plaats gevonden en zijn meerdere appartementen gerealiseerd. Het appartement dat ons kantoor namens de eigenaar mag aanbieden, is gelegen op de begane grond.
In de directe omgeving van het appartement, is voldoende parkeergelegenheid aanwezig.
Indeling:
Via de eigen entree stap je binnen in de hal. Deze geeft toegang tot de ruim opgezette living. Het voelt erg licht aan, onder meer door de dakkoepels. De moderne hoogglans keuken is voorzien van diverse inbouwapparatuur. Aan de achterzijde van het appartement, vind je de slaapkamer. De tuindeuren bieden toegang tot de eigen tuin op het westen.
Daarnaast is er een licht betegelde badkamer met wastafelmeubel, inloopdouche en witgoedaansluiting. Separaat vind je het toilet met fontein.
Bijzonderheden:
- Recent gemoderniseerd
- Appartement op de begane grond
Features
Transfer of ownership
- Last asking price
- € 187,500 kosten koper
- Asking price per m²
- € 2,885
- Original asking price
- € 199,500 kosten koper
- Status
- Sold
Construction
- Type apartment
- Ground-floor apartment (apartment)
- Building type
- Resale property
- Construction period
- 1906-1930
- Type of roof
- Flat roof covered with asphalt roofing
Surface areas and volume
- Areas
- Living area
- 65 m²
- External storage space
- 2 m²
- Volume in cubic meters
- 236 m³
Layout
- Number of rooms
- 2 rooms (1 bedroom)
- Number of bath rooms
- 1 bathroom and 1 separate toilet
- Number of stories
- 1 story
- Located at
- Ground floor
Energy
- Energy label
- Insulation
- Double glazing and completely insulated
- Heating
- CH boiler
- Hot water
- CH boiler
- CH boiler
- Combination boiler from 2021, in ownership
Cadastral data
- VEENDAM D 6508
- Cadastral map
- Ownership situation
- Full ownership
Exterior space
- Location
- In centre
- Garden
- Back garden
- Back garden
- 50 m² (10.00 metre deep and 5.00 metre wide)
- Garden location
- Located at the south with rear access
Storage space
- Shed / storage
- Detached wooden storage
- Insulation
- No insulation
Parking
- Type of parking facilities
- Public parking
VVE (Owners Association) checklist
- Registration with KvK
- No
- Annual meeting
- No
- Periodic contribution
- No
- Reserve fund present
- No
- Maintenance plan
- No
- Building insurance
- No
Photos 30
© 2001-2025 funda





























