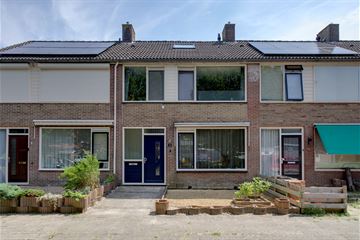This house on funda: https://www.funda.nl/en/detail/koop/verkocht/veendam/huis-barkstraat-3/43671258/

Description
Ben je op zoek naar een comfortabele woning in een fijne woonwijk? Dan zou deze tussenwoning uitkomst kunnen bieden!
Deze grotendeels onderhoudsvriendelijke tussenwoning heeft 4 slaapkamers en een zolder, ideaal voor een groter gezin of voor mensen, die extra ruimte nodig hebben voor bijvoorbeeld een werkkamer.
De achtertuin is gelegen op het oosten en te bereiken via een achterom.
Voor deze woning is een eigen website gemaakt: barkstraat3.nl. Hier vind je uitgebreide informatie over deze woning zoals bijvoorbeeld de kenmerken, fullscreen foto's, buurtinformatie, streetview of de zonnegrens.
Begane grond:
Vanuit de hal zijn het toilet, de trapkast, de ruime woonkamer en de dichte, moderne keuken (voorzien van inbouwapparatuur, geplaatst in 2020) te bereiken.
De bijkeuken/berging, te bereiken via de keuken, is voorzien van witgoedaansluitingen en een achterentree.
Verdieping:
De overloop biedt toegang aan 4 slaapkamers (resp. ca. 5, 6, 11 en 11 m²) en de badkamer (voorzien van een douche en wastafel).
Zolder:
De bergzolder is te bereiken middels een vlizotrap.
Informatie:
- De woning is voorzien van een cv-combiketel (huur, Remeha, 2018), grotendeels dubbele beglazing en grotendeels kunststof kozijnen.
Het centrum van Veendam met onder andere een ruim winkelaanbod, eetgelegenheden en een theater is op fietsafstand. Het recreatiegebied 'Borgerswold' is dichtbij gelegen en binnen enkele autominuten is de N33 richting Groningen en Assen te bereiken.
Features
Transfer of ownership
- Last asking price
- € 185,000 kosten koper
- Asking price per m²
- € 2,126
- Status
- Sold
Construction
- Kind of house
- Single-family home, row house
- Building type
- Resale property
- Construction period
- 1960-1970
- Type of roof
- Hip roof covered with roof tiles
Surface areas and volume
- Areas
- Living area
- 87 m²
- Other space inside the building
- 23 m²
- Plot size
- 213 m²
- Volume in cubic meters
- 387 m³
Layout
- Number of rooms
- 5 rooms (4 bedrooms)
- Number of bath rooms
- 1 bathroom and 1 separate toilet
- Bathroom facilities
- Shower and sink
- Number of stories
- 2 stories and an attic
- Facilities
- Skylight, optical fibre, and TV via cable
Energy
- Energy label
- Insulation
- Roof insulation and mostly double glazed
- Heating
- CH boiler
- Hot water
- CH boiler
- CH boiler
- Remeha (gas-fired combination boiler from 2018, to rent)
Cadastral data
- VEENDAM C 3279
- Cadastral map
- Area
- 131 m²
- Ownership situation
- Full ownership
- VEENDAM C 3207
- Cadastral map
- Area
- 82 m²
- Ownership situation
- Held in common ownership
Exterior space
- Location
- In residential district
- Garden
- Back garden and front garden
- Back garden
- 33 m² (5.50 metre deep and 6.00 metre wide)
- Garden location
- Located at the east with rear access
Storage space
- Shed / storage
- Attached brick storage
- Facilities
- Electricity and running water
Parking
- Type of parking facilities
- Public parking
Photos 23
© 2001-2025 funda






















