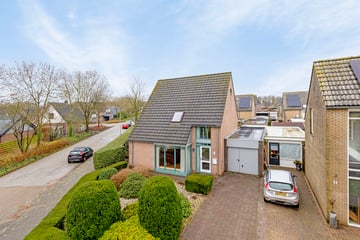
Description
In de gewilde kindvriendelijke woonwijk "Buitenwoel" gelegen, vrijstaand woonhuis met aangebouwde garage en berging/bijkeuken, houten tuinhuis, erf en een besloten tuin op de zon gesitueerd. De woning heeft vrij uitzicht vanuit de woonkamer.
Begane grond: entree, hal (laminaat), toilet met fontein, ruime L-vormige woonkamer ca.37m² met laminaatvloer met vrij uitzicht over groen en een speelveldje, open hoekkeuken met diverse inbouwapparatuur, waaronder een 4 pits gaskookplaat, afzuigkap, vaatwasser en oven, bijkeuken (plv.), binnendoor naar de garage.
1e verdieping: overloop (laminaatvloer), drie slaapkamers resp. ca. 3.90x2.90m, ca.4.00x2.60m en ca3.00x2.50m (alle laminaatvloer), een ruime badkamer ca.2.90x2.20m voorzien van ligbad, douchecabine, wastafel en 2e toilet.
Via de vaste trap naar de 2e verdieping: hier bevindt zich een ruime zolderruimte met mogelijkheid om een extra slaapkamer te realiseren.
De woning heeft een privacyvolle onderhoudsarme tuin op het zuidwesten; de tuin is grotendeels bestraat.
Het centrum en het station van Veendam zijn binnen enkele fietsminuten te bereiken. Groningen en Assen zijn via de A7 en de N33 bereikbaar.
Er zijn diverse voorzieningen nabij gelegen, waaronder scholen, winkels, golfbaan en sportvelden.
Info:
- Bouwjaar 2000
- Perceel 396m²
- Centrale verwarming Remeha HR combi bouwjaar 2017
- Geheel dubbele beglazing
- Energielabel B tot 09-01-2034.
Features
Transfer of ownership
- Last asking price
- € 349,500 kosten koper
- Asking price per m²
- € 2,709
- Status
- Sold
Construction
- Kind of house
- Single-family home, detached residential property
- Building type
- Resale property
- Year of construction
- 2000
Surface areas and volume
- Areas
- Living area
- 129 m²
- Other space inside the building
- 14 m²
- External storage space
- 11 m²
- Plot size
- 396 m²
- Volume in cubic meters
- 514 m³
Layout
- Number of rooms
- 4 rooms (3 bedrooms)
- Number of bath rooms
- 1 bathroom and 1 separate toilet
- Bathroom facilities
- Shower, bath, toilet, and sink
- Number of stories
- 3 stories
- Facilities
- Mechanical ventilation
Energy
- Energy label
- Insulation
- Roof insulation, double glazing, insulated walls and floor insulation
- Heating
- CH boiler
- Hot water
- CH boiler
- CH boiler
- Remeha HR combi (gas-fired combination boiler from 2017, in ownership)
Cadastral data
- VEENDAM O 1419
- Cadastral map
- Area
- 396 m²
- Ownership situation
- Full ownership
Exterior space
- Location
- Alongside a quiet road, in residential district and unobstructed view
- Garden
- Back garden, front garden and side garden
- Side garden
- 100 m² (10.00 metre deep and 10.00 metre wide)
- Garden location
- Located at the south
Storage space
- Shed / storage
- Detached wooden storage
Garage
- Type of garage
- Attached brick garage
- Capacity
- 1 car
- Facilities
- Electricity and running water
Parking
- Type of parking facilities
- Public parking
Photos 40
© 2001-2024 funda







































