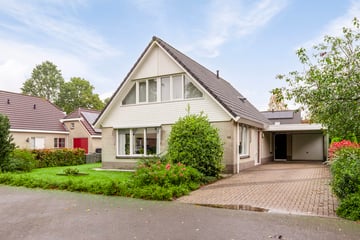This house on funda: https://www.funda.nl/en/detail/koop/verkocht/veendam/huis-platinalaan-14/42385550/

Description
Op goede locatie in de woonwijk 'Zilverpark' en nabij diverse voorzieningen gelegen royaal en goed onderhouden vrijstaande woning met vrijstaande garage, carport en verzorgde tuin met terras, slaapkamer en badkamer op de begane grond.
Indeling: zijentree, royale hal (parket), trapopgang, toilet met fontein, L-vormige woonkamer ca.45m² (parket), woonkeuken ca.4.95x2.55m met hoekopstelling voorzien van een 4-pitsgaskookplaat, oven en rvs wasemkap, achterhal/bijkeuken ca.2.90x1.80m, slaapkamer ca.3.95x3.15m, aangrenzende badkamer ca.2.15x1.70m voorzien van douchehoek en wastafel.
Verdieping: royale overloop, 3 slaapkamers resp. ca.5.00x4.05m, ca.4.20x2.65m en ca.4.20x2.80m, tweede badkamer ca.3.05x2.15m voorzien van douchecabine, badkamermeubel en tweede toilet, c.v. ruimte/berging ca.1.60x1.55m.
Via vlizotrap naar Zolder: zolderberging.
Informatie:
- bouwjaar 1994
- perceel 462m²
- dak, muur en vloerisolatie
- isolatieglas
- vrijstaande garage ca.5.90x2.85m
- AWB HR combiketel 2016
- de woonkamer is voorzien van buitenzonwering
- Energielabel C tot 14-10-2033
Features
Transfer of ownership
- Last asking price
- € 395,000 kosten koper
- Asking price per m²
- € 2,801
- Status
- Sold
Construction
- Kind of house
- Single-family home, detached residential property
- Building type
- Resale property
- Year of construction
- 1994
- Type of roof
- Gable roof covered with roof tiles
Surface areas and volume
- Areas
- Living area
- 141 m²
- Exterior space attached to the building
- 19 m²
- External storage space
- 17 m²
- Plot size
- 462 m²
- Volume in cubic meters
- 524 m³
Layout
- Number of rooms
- 5 rooms (4 bedrooms)
- Number of bath rooms
- 2 bathrooms and 1 separate toilet
- Bathroom facilities
- 2 showers, 2 sinks, and toilet
- Number of stories
- 2 stories and an attic
- Facilities
- Optical fibre
Energy
- Energy label
- Insulation
- Roof insulation, double glazing, insulated walls and floor insulation
- Heating
- CH boiler
- Hot water
- CH boiler
- CH boiler
- AWB HR combi (gas-fired combination boiler from 2016, in ownership)
Cadastral data
- VEENDAM O 996
- Cadastral map
- Area
- 462 m²
- Ownership situation
- Full ownership
Exterior space
- Location
- Alongside a quiet road and in residential district
- Garden
- Surrounded by garden
Garage
- Type of garage
- Carport and detached brick garage
- Capacity
- 1 car
Parking
- Type of parking facilities
- Public parking
Photos 39
© 2001-2025 funda






































