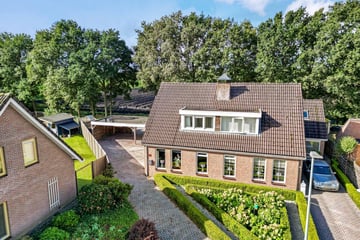
Description
In een rustige straat met alleen bestemmingsverkeer ligt deze zeer royale twee-onder-een-kapwoning met garage en 2 separate bergzolders. De woning is goed onderhouden en van alle gemakken voorzien. Vanuit de serre/tuinkamer geniet u van een prachtig rustgevend uitzicht over de landerijen.
Het dorp Veenoord vormt samen met het buurdorp Nieuw-Amsterdam een geheel (Tweelingdorp). Het centrum van Nieuw-Amsterdam ligt op loopafstand en beschikt over een zeer ruim winkelaanbod. Tevens beschikt het Tweelingdorp over basisscholen, sportvoorzieningen, zorgvoorzieningen en een treinstation.
De indeling is als volgt:
Begane grond:
- entree/hal;
- toiletruimte met staand toilet en fonteintje;
- woonkamer v.v. houtkachel;
- eetkamer met twee openslaande deuren naar de fraaie serre/tuinkamer, voorzien van houtkachel;
- half open keuken (2022) welke is voorzien van een inductiekookplaat, afzuigkap, vaatwasser, koelkast en combimagnetron;
- bijkeuken met witgoed aansluiting, vaste kast en cv-opstelling;
- berging/garage (binnendoor toegankelijk) met keukenopstelling en twee openslaande deuren naar de tuin. De zolderverdieping met dakraam en knieschotten is toegankelijk via een vlizotrap.
Eerste verdieping:
- overloop, voorzien van een airco;
- 3 slaapkamers waarvan 1 voorzien van een handmatig rolluik;
- badkamer welke is voorzien van een douche, ligbad met douche, wastafelmeubel, tweede toilet en designradiator.
Zolder 2:
- zolderverdieping, bereikbaar via een vlizotrap.
Tuin:
- keurig aangelegde tuin;
- tuingerichte serre met uitzicht over de landerijen;
- carport.
Algemeen:
- bouwjaar 1992;
- 149 m² woonoppervlakte;
- 639 m² perceeloppervlakte;
- cv-installatie: Nefit Topline, bouwjaar 2008, in eigendom;
- energielabel A;
- eetruimte voorzien van vloerverwarming;
- grotendeels voorzien van kunststof kozijnen;
- airconditioning aanwezig op de eerste verdieping;
- voorzien van twee dakkapellen.
Features
Transfer of ownership
- Last asking price
- € 375,000 kosten koper
- Asking price per m²
- € 2,517
- Status
- Sold
Construction
- Kind of house
- Single-family home, double house
- Building type
- Resale property
- Year of construction
- 1992
- Type of roof
- Gable roof covered with roof tiles
Surface areas and volume
- Areas
- Living area
- 149 m²
- Other space inside the building
- 17 m²
- Exterior space attached to the building
- 42 m²
- Plot size
- 639 m²
- Volume in cubic meters
- 588 m³
Layout
- Number of rooms
- 4 rooms (3 bedrooms)
- Number of bath rooms
- 1 bathroom and 1 separate toilet
- Bathroom facilities
- Shower, bath, toilet, and washstand
- Number of stories
- 2 stories and an attic
- Facilities
- Air conditioning, skylight, optical fibre, mechanical ventilation, and rolldown shutters
Energy
- Energy label
- Insulation
- Completely insulated
- Heating
- CH boiler and wood heater
- Hot water
- CH boiler
- CH boiler
- Nefit Topline ( combination boiler from 2008, in ownership)
Cadastral data
- EMMEN X 382
- Cadastral map
- Area
- 479 m²
- Ownership situation
- Full ownership
- EMMEN X 1380
- Cadastral map
- Area
- 160 m²
- Ownership situation
- Ownership encumbered with building and planting rights
Exterior space
- Location
- Alongside a quiet road, in residential district and unobstructed view
- Garden
- Back garden, front garden and side garden
Garage
- Type of garage
- Carport
- Insulation
- Completely insulated
Parking
- Type of parking facilities
- Parking on private property
Photos 50
© 2001-2025 funda

















































