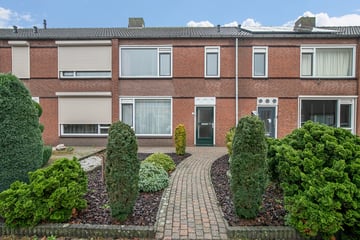
Description
Tussenwoning met een lichte woonkamer, 3 slaapkamers, overkapping en diepe achtertuin.
Op korte loopafstand van het winkelcentrum en basisschool.
Gebruiksoppervlak woonruimte: ca. 80 m²
Gebruiksoppervlak overige inpandige ruimte: ca. 17 m²
Gebruiksoppervlak gebouwgebonden buitenruimte: ca. 15 m²
Gebruiksoppervlak externe bergruimte: ca. 8 m²
Inhoud woning: ca. 327 m³
Bouwjaar: 1966
Perceeloppervlak: 176 m²
Indeling van de woning
Begane grond
Entree
Entree met meterkast, trapopgang en toilet.
Toilet
Betegeld toilet met staande wc-pot.
Woonkamer
De lichte doorzon woonkamer met een totale oppervlakte van ca. 24 m² heeft veel lichtinval door de grote raampartijen aan zowel de voor- als achterzijde.
Uitgevoerd met parketvloer, wanden schoonmetsel- / stucwerk en balkenplafond.
Keuken
Dichte keuken met een oppervlakte van ca. 6,5 m² is voorzien van zeilvloer, stuc- / tegelwerk wanden en schrotenplafond.
Keukenblok voorzien van 4-pits gaskookplaat en afzuigkap.
Middels loopdeur heeft u toegang tot de aangebouwde overkapping.
1e verdieping
Overloop
Overloop met hieraan grenzend 3 slaapkamers en badkamer.
Slaapkamers
De slaapkamers hebben een oppervlakte van ca. 6,5 m², 10,5 m² en 12,5 m².
Uitgevoerd met zeil / laminaatvloer, behang wanden, schrotenplafond en kunststof kozijnen.
Badkamer
De geheel betegelde badkamer is ingericht met een douche, wastafel, hangende wc-pot, radiator en raam.
2e verdieping
Via een vlizotrap is de tweede verdieping te bereiken.
Ruime bergzolder met de combi cv-ketel Intergas van bouwjaar 2022 en er is een dakraam aanwezig.
Buiten
Achtertuin
Diepe achtertuin is gesitueerd op het noordwesten en keurig netjes aangelegd.
Aan de achterzijde van de woning is een overkapping gerealiseerd, waar u in alle rust buiten kunt zitten en van de tuin genieten.
Berging
Stenen berging met een oppervlakte van ca. 8 m² voorzien van elektra.
Algemeen
- Voorzien van betonnen verdiepingsvloer
- Dak is nageïsoleerd
- Grotendeels voorzien van kunststof kozijnen met dubbel glas (voordeur en bovenlicht keuken enkel glas)
- Fijne aangebouwde overkapping
- Cv-ketel van 2022
- Op korte loopafstand van het winkelcentrum en basisscholen
- Zeer kindvriendelijk woonomgeving!
Features
Transfer of ownership
- Last asking price
- € 289,000 kosten koper
- Asking price per m²
- € 3,612
- Status
- Sold
Construction
- Kind of house
- Single-family home, row house
- Building type
- Resale property
- Year of construction
- 1966
- Type of roof
- Gable roof covered with roof tiles
Surface areas and volume
- Areas
- Living area
- 80 m²
- Other space inside the building
- 17 m²
- Exterior space attached to the building
- 15 m²
- External storage space
- 8 m²
- Plot size
- 176 m²
- Volume in cubic meters
- 327 m³
Layout
- Number of rooms
- 4 rooms (3 bedrooms)
- Number of bath rooms
- 1 bathroom and 1 separate toilet
- Bathroom facilities
- Shower, toilet, and sink
- Number of stories
- 2 stories and an attic
- Facilities
- Skylight
Energy
- Energy label
- Insulation
- Roof insulation and double glazing
- Heating
- CH boiler
- Hot water
- CH boiler
- CH boiler
- Intergas (gas-fired combination boiler from 2022, in ownership)
Cadastral data
- VEGHEL D 4923
- Cadastral map
- Area
- 176 m²
- Ownership situation
- Full ownership
Exterior space
- Location
- Alongside a quiet road and in residential district
- Garden
- Back garden and front garden
- Back garden
- 60 m² (10.00 metre deep and 6.00 metre wide)
- Garden location
- Located at the northwest with rear access
Storage space
- Shed / storage
- Detached brick storage
- Facilities
- Electricity
Photos 36
© 2001-2024 funda



































