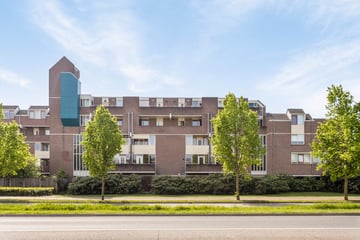
Description
Due to the enormous interest, we can unfortunately no longer schedule viewings.
Centrally located apartment with 1 bedroom, balcony, and private garage box.
Ideally suited for starters.
LAYOUT
Ground floor
Entrance. Central hall with doorbell panel, mailboxes, and access to staircase. The apartment also includes a spacious garage on the ground floor.
Fourth floor
Entrance of the apartment. Open hall with neat laminate flooring (continuous) and access to meter cupboard, storage room with central heating combi boiler. Toilet room with toilet and sink.
Attractive living room with neat laminate flooring. The balcony can be accessed from the living room. The balcony, spanning the full width of the apartment, is located on the sunny side (west).
Open kitchen in a corner layout. The kitchen is equipped with a gas hob, extractor hood, fridge with freezer, oven, and plenty of upper and lower cabinets.
Bedroom located at the front of the apartment. The bedroom has laminate flooring and a closet with connections for washing machine and dryer.
Direct access from the bedroom to the tiled bathroom with shower and a washbasin.
PARTICULARITIES:
• Starter apartment with balcony and garage box
• Living area 48.5m2
• 7m2 balcony
• Equipped with plastic and wooden frames and double glazing
• Year of construction 1978
• Located in a very central residential location, in the City center
• The service costs are € 149, - per month
• The apartment is sold including existing furniture and inventory
LOCATION:
Veldhoven was formed in 1921 by the merger of the former municipalities of Oerle, Zeelst, Veldhoven Dorp, and Meerveldhoven. Veldhoven has grown particularly fast in the last decades. From about 10,000 inhabitants in 1947 to more than 45,000 inhabitants to this day.
Veldhoven has a lot to offer its residents. A particularly good and varied range of shops, for example. Not only in the old village centers such as the cozy Kromstraat, but also in the form of the City center where one can shop to their heart's content in an almost metropolitan ambiance in one of the many shops and specialty stores.
Features
Transfer of ownership
- Last asking price
- € 250,000 kosten koper
- Asking price per m²
- € 5,208
- Status
- Sold
- VVE (Owners Association) contribution
- € 149.00 per month
Construction
- Type apartment
- Galleried apartment (apartment)
- Building type
- Resale property
- Year of construction
- 1978
- Specific
- Furnished
Surface areas and volume
- Areas
- Living area
- 48 m²
- Exterior space attached to the building
- 7 m²
- External storage space
- 14 m²
- Volume in cubic meters
- 96 m³
Layout
- Number of rooms
- 2 rooms (1 bedroom)
- Number of stories
- 1 story
- Located at
- 1st floor
Energy
- Energy label
- Insulation
- Double glazing
- Heating
- CH boiler
- Hot water
- CH boiler
Cadastral data
- VELDHOVEN D 2858
- Cadastral map
- Ownership situation
- Full ownership
Exterior space
- Location
- In centre
- Back garden
- 1 m² (1.00 metre deep and 1.00 metre wide)
- Balcony/roof terrace
- Balcony present
Garage
- Type of garage
- Built-in
- Capacity
- 1 car
VVE (Owners Association) checklist
- Registration with KvK
- Yes
- Annual meeting
- Yes
- Periodic contribution
- Yes (€ 149.00 per month)
- Reserve fund present
- Yes
- Maintenance plan
- Yes
- Building insurance
- Yes
Photos 35
© 2001-2025 funda


































