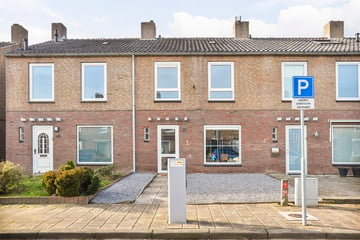This house on funda: https://www.funda.nl/en/detail/koop/verkocht/veldhoven/huis-abtstraat-18/43471688/

Description
Ready-to-move-in terraced house located in Veldhoven-Dorp with an attractive living room, spacious kitchen, 3 bedrooms, complete bathroom, sunny garden with patio cover and a free back entrance. Located within walking distance of the Kromstraat with many amenities. There are also schools, supermarkets, medical facilities and sports clubs in the area. ASML, MMC, High Tech Campus, public transport and main roads are quickly accessible.
LAYOUT
GROUND FLOOR
Low-maintenance front garden with decorative gravel and path to the entrance of the house.
Hall with a tiled floor, plasterwork wall and ceiling finish, wardrobe, toilet , fuse box and the stairs to the first floor.
Partially tiled toilet room with wall-mounted toilet, sink, radiator and a ventilation window.
The hall provides access to the spacious kitchen, which is equipped with a tiled floor, plaster wall and ceiling finish, modern kitchen furnishings in wall arrangement, a sunken basement cupboard with pantry space, French doors to the backyard and a door to the utility room.
The modern kitchen is equipped with a laminated worktop, sink with mixer tap, various lower and upper cabinets and built-in appliances such as an induction hob, stainless steel extractor hood, dishwasher, refrigerator and a combination oven/microwave.
The attractive living room is open to the kitchen. This is equipped with a laminate floor, plaster wall and ceiling finish, a wood stove and a PVC window frame with double glazing and dauerluftung.
Utility room with a tiled floor, plasterwork wall and ceiling finish, a radiator, door to the backyard and connections for washing equipment.
Backyard offering a lot of privacy, located on the sunny side and completely modernized in 2021. The property is enclosed and has a free back entrance, a storage room, wood storage and a covered terrace. Decorative paving, an artificial grass lawn and borders with perennial plants make it a beautiful whole.
FIRST FLOOR
Landing with laminate flooring, air conditioning, plaster wall and ceiling finish, loft hatch to the attic and access to 3 bedrooms and a bathroom.
Bedroom I is a spacious master bedroom located at the rear of the house. This room has a laminate floor, partly plastered walls, partly wallpapered walls and PVC window frames with double glazing in a turn/tilt system.
Bedroom II is also a spacious room. This is located at the front of the house and has a laminate floor, plaster wall and ceiling finish and PVC window frames with double glazing in a turn/tilt system.
Bedroom III, like the master bedroom, is located at the rear of the house. This room has a laminate floor, plaster wall and ceiling finishing and a door with French balcony. This room is ideally suited as an office or wardrobe room.
Luxury partially tiled bathroom complete with a bath with mixer tap and hand fittings, shower cabin with a thermostatic tap, washbasin with mixer tap and mirror with lighting, a wall-mounted toilet, storage cupboard, design radiator, PVC window frame with double glazing and dauerluftung in turn/tilt system and a plastered ceiling with some recessed spotlights.
SECOND FLOOR
Spacious storage attic with central heating installation (Nefit, 2021) and two top-hung windows, accessible via loft ladder.
STRENGTHS
- Ready-to-move-in terraced house;
- Attractive living room with wood stove;
- Spacious kitchen;
- Scullery;
- 3 bedrooms;
- Complete bathroom;
- Almost the entire house has PVC window frames with double glazing;
- House has roof and floor insulation;
- Central heating boiler built in 2021;
- The backyard was completely redesigned in 2021, located on the sunny side and equipped with a covered terrace;
- Storage and free back entrance;
- Convenient location to many amenities.
Features
Transfer of ownership
- Last asking price
- € 375,000 kosten koper
- Asking price per m²
- € 4,213
- Status
- Sold
Construction
- Kind of house
- Single-family home, row house
- Building type
- Resale property
- Year of construction
- 1960
- Type of roof
- Gable roof covered with roof tiles
Surface areas and volume
- Areas
- Living area
- 89 m²
- Other space inside the building
- 17 m²
- Exterior space attached to the building
- 20 m²
- External storage space
- 8 m²
- Plot size
- 153 m²
- Volume in cubic meters
- 358 m³
Layout
- Number of rooms
- 4 rooms (3 bedrooms)
- Number of bath rooms
- 1 bathroom and 1 separate toilet
- Bathroom facilities
- Shower, bath, toilet, and sink
- Number of stories
- 2 stories and an attic
- Facilities
- Air conditioning
Energy
- Energy label
- Insulation
- Roof insulation, double glazing and floor insulation
- Heating
- CH boiler
- Hot water
- CH boiler
- CH boiler
- Nefit (gas-fired combination boiler from 2021, in ownership)
Cadastral data
- VELDHOVEN E 894
- Cadastral map
- Area
- 153 m²
- Ownership situation
- Full ownership
Exterior space
- Location
- In residential district
- Garden
- Back garden and front garden
- Back garden
- 66 m² (12.00 metre deep and 5.50 metre wide)
- Garden location
- Located at the west with rear access
Storage space
- Shed / storage
- Detached brick storage
Parking
- Type of parking facilities
- Public parking
Photos 41
© 2001-2025 funda








































