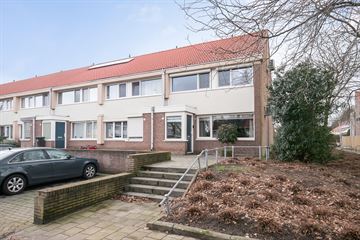This house on funda: https://www.funda.nl/en/detail/koop/verkocht/veldhoven/huis-brembeek-41/43497466/

Description
Fully modernized, contemporary finished end-of-terrace house featuring a charming living room, semi-open kitchen, luxurious bathroom, 4 bedrooms, PVC window frames, solar panels, and a landscaped backyard with storage shed, covered area, rear entrance, and a sunny southwest orientation. Located on a tranquil, cul-de-sac residential street in the Cobbeek neighborhood within walking distance of the City Center, with amenities such as shops, schools, public transportation, parks, and major roads easily accessible.
Year of construction: approx. 1975
Plot area: 158m2
Living area: approx. 119m2
External storage space: approx. 9m2
Volume: approx. 405m3
Acceptance: in consultation
Layout ground floor:
Landscaped front garden.
Entrance hall with laminate flooring, cloakroom, and meter cupboard (renewed, 5 groups, 2 residual-current devices).
Cozy, Z-shaped living room with laminate flooring and air conditioning/inverter.
Hallway with staircase leading to a modern, fully tiled toilet room in light colors with a hanging toilet and washbasin unit.
At the rear of the house is the semi-open kitchen, renovated in 2016. This kitchen features a complete setup with a 4-burner gas hob, extractor hood, dishwasher, oven, fridge/freezer (available for acquisition), and plenty of cabinets and drawers. The kitchen is also finished with laminate flooring and provides access to a practical pantry under the stairs.
Rear hallway with laminate flooring, built-in cupboard wall, and door leading to the backyard.
The backyard is neatly landscaped with decorative paving, lawn borders, a pond, covered area, covered rear entrance, outdoor tap, and a spacious storage shed with electricity. The backyard enjoys a delightful southwest orientation.
Layout of the first floor:
Landing with laminate flooring and central heating cupboard housing the Remeha HR combi boiler (manufactured in 2020, owned).
Spacious rear bedroom 1, spanning the full width of the house, with laminate flooring, roller shutters, and window screen.
Front bedroom 2, with laminate flooring, washbasin, beautifully high ceiling, and window screen.
Front bedroom 3, featuring laminate flooring, built-in sliding wardrobe, electrically operated roller shutter, and window screen.
Luxurious, fully tiled bathroom (2020) with walk-in shower, wall-hung toilet, vanity unit, wall cabinet, decorative radiator, underfloor heating, and a lowered, stuccoed ceiling with built-in spotlights.
Layout second floor:
Attic bedroom 4 accessible via a fixed staircase, with skylight and Velux roof window, side window, storage space under the sloping roof, air conditioning/inverter, beautifully high sloping ceiling, and connections for laundry appliances.
General:
Almost the entire house (except for 1 side window on the second floor) has PVC window frames with HR++ insulating glazing, tilt-and-turn function, and window screens installed in 2020.
The kitchen was renovated in 2016, the bathroom and toilet room in 2020.
The entire house is finished with sleek plastered walls.
The ground floor and attic bedroom are equipped with air conditioning/inverter.
In 2021, 10 solar panels were installed (owned, 315Wp each).
There is an outside tap at the front
The property has an energy label A
Located within walking distance of the center of Veldhoven on a quiet, child-friendly, cul-de-sac street.
Amenities such as shops, schools, parks, public transportation connections, and major roads are found in the immediate vicinity.
Features
Transfer of ownership
- Last asking price
- € 419,000 kosten koper
- Asking price per m²
- € 3,521
- Status
- Sold
Construction
- Kind of house
- Single-family home, corner house
- Building type
- Resale property
- Year of construction
- 1975
- Type of roof
- Gable roof covered with roof tiles
Surface areas and volume
- Areas
- Living area
- 119 m²
- External storage space
- 9 m²
- Plot size
- 158 m²
- Volume in cubic meters
- 405 m³
Layout
- Number of rooms
- 5 rooms (4 bedrooms)
- Number of bath rooms
- 1 bathroom and 1 separate toilet
- Bathroom facilities
- Walk-in shower, toilet, underfloor heating, and washstand
- Number of stories
- 2 stories and an attic
- Facilities
- Air conditioning, skylight, optical fibre, mechanical ventilation, rolldown shutters, TV via cable, and solar panels
Energy
- Energy label
- Insulation
- Roof insulation, double glazing and energy efficient window
- Heating
- CH boiler and partial floor heating
- Hot water
- CH boiler
- CH boiler
- Remeha HR (gas-fired combination boiler from 2020, in ownership)
Cadastral data
- VELDHOVEN E 7105
- Cadastral map
- Area
- 158 m²
- Ownership situation
- Full ownership
Exterior space
- Location
- Alongside a quiet road, sheltered location and in residential district
- Garden
- Back garden and front garden
- Back garden
- 65 m² (11.34 metre deep and 5.71 metre wide)
- Garden location
- Located at the southwest with rear access
Storage space
- Shed / storage
- Detached brick storage
- Facilities
- Electricity
- Insulation
- No insulation
Parking
- Type of parking facilities
- Public parking
Photos 39
© 2001-2024 funda






































