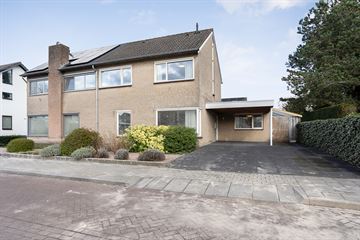
Description
This fully expanded semi-detached house is located in a prime location, has a bedroom and bathroom on the first floor and another 4 bedrooms on the upper floors. Large garden-oriented kitchen, carport, and ample on-site parking.
Through covered entrance (carport) access to very spacious hall with tiled floor, checkroom corner and spacious toilet room with wall closet and sink.
From the hall there is access to a fine multifunctional space; office is possible, own access via extra outside door.
Bedroom is the current destination, complete with fully tiled shower room and sink.
Upon entering the living room you are surprised by the space and light. This living room is in L-shape and features a timeless tile floor with underfloor heating, stucco ceiling and sliding doors to terrace.
The kitchen diner is a true dream for cooking enthusiasts! With enough space for a large dining table, you will enjoy cozy meals with family and friends here. The kitchen is corner unit and equipped with a 5-burner gas hob, extractor, oven, fridge / freezer, convection oven with plate warmer, dishwasher and a close-in boiler. The large glass area on the garden side makes this room a lovely space to be in. Attached to the kitchen diner you will find a porch with connections for washer and dryer.
1st Floor:
Landing with laminate flooring. Rear bedroom with laminate flooring, electric roller shutter and door with access front bedroom with laminate flooring and tilt and turn window.
Master bedroom also with laminate flooring and renewed tilt and turn window.
Fully tiled bathroom with bath with thermostat, separate shower, sink, wall closet, radiator and a large window for wonderful natural light.
2nd Floor:
Via staircase accessible floor with laminate flooring, access to storage room under the hood. Storage room with preparation C.V. Hr combi boiler (Atag from 2021), connection for washing equipment.
Finally we end up in the jewel of this floor: a lovely spacious 4th bedroom with a large dormer.
Garden:
Fine backyard with no less than 3 terraces, several borders with sophisticated various plantings. Small shed at the rear of the house.
General:
* Almost entire house finished with tight stucco walls.
* Alarm system available
* Entire first floor (except toilet) with underfloor heating, so also in the hall and bedroom / office.
* Double glazed windows everywhere except rear bedroom
* Flat roofs renewed 2021
* On the side of the house 8 meters deep covered (bicycle) storage room
* Outside the property plot is an additional 1.5 meters from front to rear plot rented from the municipality for only € 30, - per year.
* Very quiet location with access to beautiful walking park.
* Bicycle distance ASML, MMC and secondary education.
* Elementary school within walking distance
* Only local traffic
* In short: an ideal family home in a beautiful location.
Features
Transfer of ownership
- Last asking price
- € 575,000 kosten koper
- Asking price per m²
- € 3,305
- Status
- Sold
Construction
- Kind of house
- Single-family home, double house
- Building type
- Resale property
- Year of construction
- 1973
- Type of roof
- Gable roof covered with roof tiles
Surface areas and volume
- Areas
- Living area
- 174 m²
- Other space inside the building
- 3 m²
- Exterior space attached to the building
- 41 m²
- Plot size
- 304 m²
- Volume in cubic meters
- 633 m³
Layout
- Number of rooms
- 7 rooms (5 bedrooms)
- Number of bath rooms
- 2 bathrooms and 1 separate toilet
- Bathroom facilities
- 2 showers, 2 sinks, bath, and toilet
- Number of stories
- 3 stories
- Facilities
- Alarm installation, skylight, optical fibre, mechanical ventilation, rolldown shutters, sliding door, and TV via cable
Energy
- Energy label
- Insulation
- Roof insulation, double glazing and insulated walls
- Heating
- CH boiler
- Hot water
- CH boiler
- CH boiler
- Atag (gas-fired combination boiler from 2021, in ownership)
Cadastral data
- VELDHOVEN E 2752
- Cadastral map
- Area
- 304 m²
- Ownership situation
- Full ownership
Exterior space
- Location
- Alongside a quiet road and in residential district
- Garden
- Back garden and front garden
- Back garden
- 105 m² (9.50 metre deep and 11.00 metre wide)
- Garden location
- Located at the northeast with rear access
Garage
- Type of garage
- Carport
Parking
- Type of parking facilities
- Parking on private property
Photos 39
© 2001-2025 funda






































