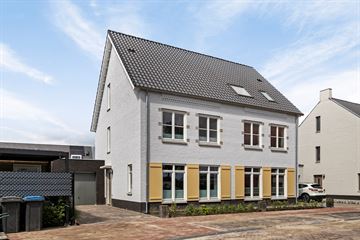This house on funda: https://www.funda.nl/en/detail/koop/verkocht/veldhoven/huis-de-huysacker-3/43538240/

Description
Available: Energy-efficient and spacious semi-detached house in the new Huysackers neighborhood in Veldhoven!
In the quiet and modern new neighborhood of Huysackers, nestled in a serene residential street with a mix of detached houses and semi-detached houses, awaits a unique opportunity for you: a beautiful home at De Huysacker 3 in Veldhoven. This house, recently built in 2023, combines an energy-efficient lifestyle with luxurious finishes, making it a perfect choice for those seeking comfort and modernity.
Features of the house:
Energy label: A++++;
Built in 2023;
17 Solar panels;
Heat pump;
Underfloor heating including floor cooling.
Upon entering the house, you are greeted by a spacious entrance hall with a sleek PU cast floor, which extends throughout the ground floor. Here you will find the meter cupboard, fully equipped with a fiber optic connection. The hall leads to a modern, partly tiled toilet room with a wall-mounted toilet and a compact sink.
At the front of the house is the spacious living room. This area is particularly bright due to the various windows. At the rear of the house lies the kitchen, a gem of design and functionality. Equipped with high-end Van Diessen appliances, the kitchen features a large peninsula with a composite countertop, a Bora induction hob with integrated extraction, a Quooker, a fridge-freezer, and a combination oven/microwave. Various drawers and storage cabinets make it a perfect place for culinary creations. The wall with additional storage space and a dishwasher completes this area.
The garden-oriented kitchen also has double garden doors. From here, you have access to the landscaped backyard, a green oasis with a sunny terrace, a lawn, and wooden fences that ensure privacy. The garden is equipped with an outdoor tap and a back entrance, making it ideal for outdoor activities and gardening. Attached to the house is a spacious stone garage with electricity, perfect for storing bicycles, garden tools, and parking the car indoors.
On the first floor, you will find a bright landing with a PVC floor leading to three spacious bedrooms. The modern bathroom is fully tiled in light colors and equipped with a walk-in shower, a bathtub, a sink, and a wall-mounted toilet.
The second floor offers a surprisingly spacious and flexible area. Here you will find the WTW unit and the inverter for the solar panels. Due to the height of the roof, you can even create an additional loft for more storage space.
With a complete insulation package, including roof insulation, wall insulation, floor insulation, and HR++ insulating glazing, this house offers excellent energy efficiency. The 17 solar panels on the roof (owned) and the heat pump ensure that the house is almost energy-neutral, meaning you have hardly any energy costs. The A++++ energy label confirms the exceptional energy efficiency.
The entire ground floor and first floor are equipped with underfloor heating, which can be regulated per room, ensuring optimal comfort in every space.
The location of the house is perfect for families and professionals. In the immediate vicinity, you will find shops, schools, beautiful parks for walking, and excellent connections to public transport and highways.
Features
Transfer of ownership
- Last asking price
- € 800,000 kosten koper
- Asking price per m²
- € 4,678
- Status
- Sold
Construction
- Kind of house
- Single-family home, double house
- Building type
- Resale property
- Year of construction
- 2023
- Type of roof
- Gable roof covered with roof tiles
- Quality marks
- Woningborg Garantiecertificaat
Surface areas and volume
- Areas
- Living area
- 171 m²
- Other space inside the building
- 19 m²
- Plot size
- 310 m²
- Volume in cubic meters
- 681 m³
Layout
- Number of rooms
- 5 rooms (4 bedrooms)
- Number of bath rooms
- 1 bathroom and 1 separate toilet
- Bathroom facilities
- Walk-in shower, bath, toilet, underfloor heating, and washstand
- Number of stories
- 3 stories
- Facilities
- Balanced ventilation system and TV via cable
Energy
- Energy label
- A++++What does this mean?
- Insulation
- Completely insulated
- Heating
- Heat recovery unit and heat pump
- Hot water
- Electrical boiler
Cadastral data
- VELDHOVEN C 5086
- Cadastral map
- Area
- 33 m²
- Ownership situation
- Full ownership
- VELDHOVEN C 5212
- Cadastral map
- Area
- 277 m²
- Ownership situation
- Full ownership
Exterior space
- Location
- Alongside a quiet road and in residential district
- Garden
- Back garden and front garden
- Back garden
- 120 m² (10.00 metre deep and 12.00 metre wide)
- Garden location
- Located at the west with rear access
Garage
- Type of garage
- Attached brick garage
- Capacity
- 1 car
- Facilities
- Electricity
Parking
- Type of parking facilities
- Parking on private property and public parking
Photos 31
© 2001-2024 funda






























