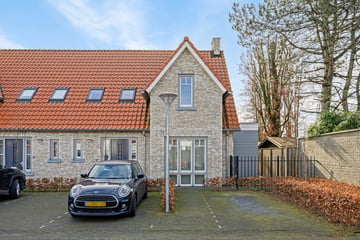This house on funda: https://www.funda.nl/en/detail/koop/verkocht/veldhoven/huis-dorpstraat-28/89881356/

Description
Luxurious living in the heart of Oud-Veldhoven in this recently built, spacious semi-detached semi-bungalow with private parking! This bungalow has, among other things, an attractive living room with open kitchen, bedroom and bathroom on the ground floor, a beautifully landscaped garden with canopy adjacent to De Gender, a storage room and back entrance and on the 1st floor two more bedrooms, laundry room and access to the attic.
The house is centrally located near many facilities such as the Kromstraat shopping street, supermarket, restaurants and bus stop.
LAYOUT
GROUND FLOOR
Own parking space and path to the front door.
Entrance.
The hall has a tiled floor with underfloor heating and stucco walls (both continuous on the ground floor) and a stucco ceiling. What is immediately noticeable upon entering is the height with loft and skylight.
Fully tiled toilet room with wall-mounted toilet, sink and window.
Meter cupboard with fiber optic connection.
Stairs cupboard.
The beautiful hardwood staircase provides access to the first floor.
The spacious bedroom is located at the rear of the house and has French doors to the covered terrace. Access to the bathroom via sliding door.
Fully tiled bathroom with walk-in shower, double washbasin, wall-mounted toilet and design radiator.
Attractive living room with a seating area at the rear with patio doors to the covered terrace. The open kitchen is at the front.
The bright kitchen with wall-mounted furnishings is equipped with a Bora induction hob with recirculation extractor, dishwasher, combi oven, built-in coffee machine, sink and a Quooker hot water tap. Above the worktop is a matching floating shelf with LED lighting.
Access to the side portal via sliding door. The side portal has a cupboard wall on both sides with a wardrobe niche and the fridge/freezer combination. Access to the back.
1ST FLOOR
Access to the first floor via beautiful hardwood stairs.
Landing with loft and light through skylight. The first floor has a PVC floor with underfloor heating, stucco walls and a spray-painted ceiling. Access to the attic via hatch with loft ladder.
On the left side of the house is a very spacious bedroom with a dormer window at the rear.
The third bedroom is located on the right side of the house and has a skylight.
Separate room with connections for washing equipment, inverter for the solar panels, air heat pump and heat recovery unit.
GARDEN
The south-facing, beautifully landscaped backyard, which offers a lot of privacy, has a wide covered terrace (aluminum with recessed spotlights), tap with drain, various plants, Corten steel flower box, Corten steel border edge and stairs to the 2nd terrace at De Gender.
Access to the storage room and the back via a path, which can be closed with a door in the decorative fencing.
The storage room has a tiled floor, electricity, lighting and shelves.
PARTICULARITIES
* This special semi-bungalow with parking space is located in a beautiful courtyard which is part of Residence "De Veldbloem".
* At the rear, the south-facing garden borders the river De Gender.
* The house is fully insulated and has energy label A.
* The house has 16 solar panels.
* Both the ground floor and the 1st floor have underfloor heating.
* The parking lot is part of the VvE, monthly contribution €4.31.
All our homes have been measured by Zibber and have a measurement report, which can be requested from our office.
It goes without saying that only one viewing can give you a thorough impression of this property.
We would be happy to make an appointment with you for this.
Features
Transfer of ownership
- Last asking price
- € 650,000 kosten koper
- Asking price per m²
- € 5,285
- Status
- Sold
Construction
- Kind of house
- Bungalow, double house (semi-bungalow)
- Building type
- Resale property
- Year of construction
- 2020
- Quality marks
- Woningborg Garantiecertificaat
Surface areas and volume
- Areas
- Living area
- 123 m²
- Other space inside the building
- 15 m²
- Exterior space attached to the building
- 28 m²
- Plot size
- 200 m²
- Volume in cubic meters
- 490 m³
Layout
- Number of rooms
- 4 rooms (3 bedrooms)
- Number of bath rooms
- 1 bathroom and 1 separate toilet
- Bathroom facilities
- Shower, toilet, underfloor heating, and washstand
- Number of stories
- 2 stories and an attic
- Facilities
- Skylight, optical fibre, mechanical ventilation, and solar panels
Energy
- Energy label
- Insulation
- Completely insulated
- Heating
- Complete floor heating and heat recovery unit
Cadastral data
- VELDHOVEN E 7255
- Cadastral map
- Area
- 200 m²
- Ownership situation
- Full ownership
- VELDHOVEN E 7258
- Cadastral map
- Ownership situation
- Full ownership
Exterior space
- Location
- Alongside a quiet road, alongside waterfront, sheltered location and in centre
- Garden
- Back garden
- Back garden
- 72 m² (6.00 metre deep and 12.00 metre wide)
- Garden location
- Located at the south with rear access
Storage space
- Shed / storage
- Attached brick storage
- Insulation
- Roof insulation, double glazing, eco-building, no cavity wall, insulated walls, floor insulation, completely insulated and secondary glazing
Parking
- Type of parking facilities
- Parking on private property
Photos 50
© 2001-2024 funda

















































