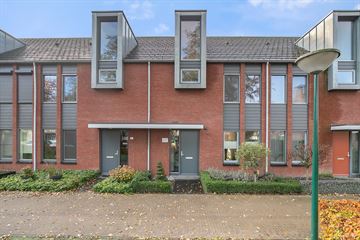
Description
Beautifully finished, spacious (approx 133m2 living space) young built (year of construction 2009) house located in popular and child-friendly residential area "Veldhoven Dorp" at a short distance from ASML, the Maxima Medical Centre, the High Tech Campus, Eindhoven Airport and all major roads.
Due to the young year of construction, the house was built in accordance with modern building requirements, is fully insulated and has energy label A! Besides the beautiful finish, the young year of construction and the ideal location, the house has a spacious living room, neat kitchen, lovely sunny backyard (west), private parking at the rear, three bedrooms on the first floor, bathroom and a large open 2nd floor with separate laundry room.
The quiet location in the low-traffic street and the space within the house make it perfect for young families.
All in all, a property well worth a viewing. We therefore warmly invite you to come and take a look.
LAYOUT:
Ground floor:
Entrance with access to the meter cupboard, toilet, staircase and living room. The house has a neat parquet floor that is laid throughout the ground floor. The toilet is fully tiled and equipped with a free hanging toilet and sink. The living room enjoys plenty of natural light through the large windows. There is enough space to place a comfortable seating area and a large dining table which connects to the kitchen. A door provides access to the garden where you can enjoy the outdoors. In the practical stairs cupboard you can neatly store your household items. The kitchen is located at the front of the house and overlooks the playing field in front of the house. The kitchen is L-shaped and equipped with a fridge, extractor fan, gas hob, combination oven and dishwasher. There is also plenty of storage space to store all your kitchen utensils and room for a breakfast table.
1st floor:
From the landing, there is access to the three bedrooms and bathroom. The bathroom is fully tiled and equipped with a bathtub, shower, washbasin cabinet alongside and high cabinet and a free hanging toilet. A window provides light and ventilation. The bathroom has a fresh and modern look, a nice place to relax after a long day's work. The bedrooms all have neat carpeting and clean wall and ceiling finishes. The two rear bedrooms are fitted with a roller shutter.
2nd floor:
Through fixed staircase, the second floor is accessible. Here is also the laundry room located where the boiler is installed. The two dormers make the attic surprisingly spacious. Furthermore, the attic with a neat
laminate flooring.
Garden:
The low-maintenance garden is south-west facing and equipped with a terrace, artificial grass and on one side a border with mature planting. At the rear, there is a wooden shed with electricity. The garden also has an awning, outdoor lighting, a tap and a back entrance. From the gate there is access to on-site parking.
Details:
* Living area ± 133 m².
* Capacity ± 492 m3.
* For further information or to make an appointment for a viewing, please contact our office in Eindhoven.
Features
Transfer of ownership
- Last asking price
- € 500,000 kosten koper
- Asking price per m²
- € 3,759
- Status
- Sold
Construction
- Kind of house
- Single-family home, row house
- Building type
- Resale property
- Year of construction
- 2009
- Type of roof
- Gable roof covered with roof tiles
Surface areas and volume
- Areas
- Living area
- 133 m²
- Exterior space attached to the building
- 2 m²
- External storage space
- 9 m²
- Plot size
- 157 m²
- Volume in cubic meters
- 492 m³
Layout
- Number of rooms
- 5 rooms (4 bedrooms)
- Number of bath rooms
- 1 bathroom and 1 separate toilet
- Bathroom facilities
- Shower, bath, toilet, and washstand
- Number of stories
- 3 stories
- Facilities
- Outdoor awning, mechanical ventilation, and rolldown shutters
Energy
- Energy label
- Insulation
- Completely insulated
- Heating
- CH boiler and partial floor heating
- Hot water
- CH boiler
- CH boiler
- Intergas 28/24 (gas-fired from 2009, in ownership)
Cadastral data
- VELDHOVEN C 4463
- Cadastral map
- Area
- 157 m²
- Ownership situation
- Full ownership
Exterior space
- Location
- Alongside a quiet road and in residential district
- Garden
- Back garden and front garden
- Back garden
- 80 m² (13.40 metre deep and 5.95 metre wide)
- Garden location
- Located at the southwest with rear access
Storage space
- Shed / storage
- Detached wooden storage
- Facilities
- Electricity
Parking
- Type of parking facilities
- Parking on private property and public parking
Photos 36
© 2001-2025 funda



































