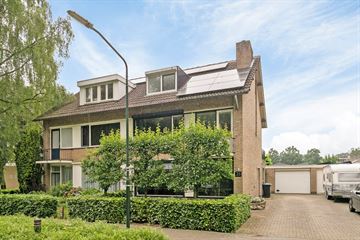
Description
Gas-free (!), nearly energy-neutral, well-maintained, extended semi-detached house featuring an L-shaped living room, luxury kitchen, five bedrooms, spacious bathroom, and a highly private backyard with garage access. Equipped with a heat pump and solar panels, this house has an energy label A rating.
This property is located in an attractive, quiet residential area on a green street at the border of Zonderwijk and Veldhoven-Dorp, within walking distance of the park, shops, schools, dining, and sports facilities.
Year of construction: ca. 1971
Plot area: 250m²
Living area: ca. 151m²
External storage space: ca. 25m²
Building-bound outdoor space: ca. 22m²
Volume: ca. 542m³
Acceptance: in consultation
Layout ground floor:
Beautifully landscaped front garden with beech hedges and linden hedge.
The driveway next to the house can accommodate 3-4 cars and provides access to the garage.
Spacious entrance hall with PVC floor, staircase, built-in storage closet, and access to the basement closet (with the renewed electrical panel with 14 groups, 4 earth leakage switches, and fiber optic connection).
Partially tiled toilet room with wall-hung toilet and corner sink.
L-shaped living room with PVC floor with underfloor heating, gas fireplace, and sun screens at the front.
Through a double sliding door is the kitchen, located in the extension of the house. Completely renovated in 2020, it features an island with a composite countertop, induction hob with integrated extractor, Quooker, 1 1/4 sink, dishwasher, large fridge, freezer, and combi oven/microwave. The appliances are Siemens brand, and the kitchen is equipped with ample storage space, finished with a PVC floor with underfloor heating, and a door leading to the garden.
The backyard is northwest-facing, offering optimal privacy and landscaped with paving, borders, linden hedge, rear access, and access to the garage, which is equipped with an electrically operated sectional door.
Layout first floor:
Landing with laminate floor.
Front bedroom 1, with laminate floor and door with access to the balcony.
Spacious front bedroom 2, with laminate floor, window screen, and electrically operated shutter.
Rear bedroom 3, with laminate floor and operated shutter
Modern, fully tiled bathroom with spacious walk-in shower, wall-hung toilet, decorative radiator, vanity unit with wall and mirror cabinet, and door with access to the roof terrace.
Layout second floor:
Accessible via a fixed staircase, spacious landing with connections for washing equipment, Daikin heat pump setup with 300L hot water tank (installed in 2020).
Front bedroom 4, with laminate floor and dormer with shutter.
Rear bedroom 5, with laminate floor, built-in closet, and dormer with window screen and shutter.
General:
The house is equipped with roof insulation (extra!), cavity wall insulation, and mostly insulating glazing.
At the end of 2020, 18 solar panels were installed, 9 on the garage (375Wp each) and 9 on the house (330Wp each). These panels are owned.
Additionally, the house is now completely gas-free, with a heat pump combined with a 300L hot water tank.
Therefore, there is an energy label A, valid until May 2034.
There is ample parking available, both on the property (driveway and garage) and on the street.
Within walking distance are the primary school Op Dreef (MFA-Zuid), walking parks, the supermarkets at the Mira, and various shops and dining options in and near the Kromstraat shopping area.
Within a few minutes by bike, you can reach the Sondervick College and the City Centre with all its amenities, as well as the De Run business park (including ASML) and major roads to and around Eindhoven.
Features
Transfer of ownership
- Last asking price
- € 575,000 kosten koper
- Asking price per m²
- € 3,808
- Status
- Sold
Construction
- Kind of house
- Single-family home, double house
- Building type
- Resale property
- Year of construction
- 1972
- Type of roof
- Gable roof covered with roof tiles
Surface areas and volume
- Areas
- Living area
- 151 m²
- Exterior space attached to the building
- 25 m²
- External storage space
- 25 m²
- Plot size
- 250 m²
- Volume in cubic meters
- 542 m³
Layout
- Number of rooms
- 6 rooms (5 bedrooms)
- Number of bath rooms
- 1 bathroom and 1 separate toilet
- Bathroom facilities
- Walk-in shower, toilet, and washstand
- Number of stories
- 2 stories and an attic
- Facilities
- Outdoor awning, optical fibre, rolldown shutters, flue, TV via cable, and solar panels
Energy
- Energy label
- Insulation
- Roof insulation, partly double glazed, energy efficient window and insulated walls
- Heating
- Partial floor heating and heat pump
- Hot water
- Electrical boiler
Cadastral data
- VELDHOVEN E 2513
- Cadastral map
- Area
- 250 m²
- Ownership situation
- Full ownership
Exterior space
- Location
- Alongside park, alongside a quiet road and in residential district
- Garden
- Back garden and front garden
- Back garden
- 49 m² (7.65 metre deep and 6.36 metre wide)
- Garden location
- Located at the northwest with rear access
- Balcony/roof terrace
- Roof terrace present and balcony present
Garage
- Type of garage
- Detached brick garage
- Capacity
- 1 car
- Facilities
- Electrical door and electricity
- Insulation
- No insulation
Parking
- Type of parking facilities
- Parking on private property and public parking
Photos 39
© 2001-2025 funda






































