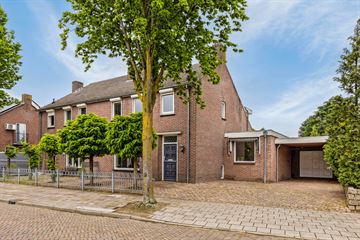
Description
Centrally located in Veldhoven Village, extended semi-detached house with double driveway, carport, garage, storage room, outbuildings, 4 bedrooms and deep backyard!
The house is equipped with a spacious living room with wood stove, open kitchen, laundry room, bathroom and toilet on the ground floor, 4 bedrooms and a toilet on the 1st floor and access to the attic via loft ladder.
The house is conveniently located near many amenities such as shops, schools, restaurants and a bus stop.
Also located a short distance from arterial roads, ASML and MMC Veldhoven.
LAYOUT
GROUND FLOOR
Maintenance-friendly front garden with decorative paving and two trees. Wide driveway with space for several cars. Carport with recessed spotlights, electric garage door and rear entrance gate.
Entrance.
Hall with stairs to the 1st floor, meter cupboard and access to the living room. The hall has stucco walls and plaster ceiling (both continuous on the ground floor) and a tiled floor.
Spacious, attractive living room. The seating area is located at the front and has a wood-burning stove.
Cellar.
The dining area located at the rear of the house has French doors to the backyard.
Kitchen renovated in 2018 with corner unit with hard stone worktop. The kitchen is equipped with a 5-burner gas stove with 3 ovens, extractor hood, dishwasher, separate refrigerator (Bosch), sink and a Quooker.
The living room and kitchen have parquet floors.
Rear portal with cupboard wall with connections for washing equipment, access to the bathroom, toilet room and door to the backyard.
Bathroom renovated in 2018. The bathroom has a bath, shower cabin, vanity unit with washbasin and design radiator.
Partly tiled toilet room with wall-mounted toilet and sink.
1ST FLOOR
The landing provides access to the 4 bedrooms and the toilet room. The 1st floor (with the exception of the toilet room) has carpeting, stucco walls and a stucco ceiling.
2 Spacious bedrooms (approx. 20 m² and 15 m²) are located at the rear of the house. The largest room has a built-in wardrobe and a sink.
Partly tiled toilet room with wall-mounted toilet and sink.
The other 2 bedrooms (approx. 11.5 m² and 6.5 m²) are located at the front of the house. The windows of these rooms have shutters and 2 windows have a mosquito net.
2ND FLOOR
Storage attic accessible via loft ladder.
GARDEN
Deep, fully enclosed, northwest-facing backyard with terrace, swimming pool and garden lighting. From the garden a door to the garage and the storage room.
Storage room with heating, electricity and the pump for the swimming pool.
OUTBUILDING
At the back of the garden is a large outbuilding (approx. 36 m²) which is equipped with electricity.
GARAGE
Spacious, cavity-built garage with electric sectional door, heating, cistern and groundwater pump.
PARTICULARITIES
* Extended semi-detached house with carport, garage, outbuildings and 4 bedrooms on a plot of no less than 547 m²!
* Energy label C.
* The house has wooden frames with double glazing and roof insulation.
* The kitchen and bathroom were renovated in 2018.
* Spacious house located in the old village center of Veldhoven near many amenities.
All our homes have been measured by Zibber and have a measurement report, which can be requested from our office.
It goes without saying that only one viewing can give you a thorough impression of this property.
We would be happy to make an appointment with you for this.
Features
Transfer of ownership
- Last asking price
- € 650,000 kosten koper
- Asking price per m²
- € 4,577
- Status
- Sold
Construction
- Kind of house
- Single-family home, double house
- Building type
- Resale property
- Year of construction
- 1954
- Type of roof
- Gable roof covered with roof tiles
Surface areas and volume
- Areas
- Living area
- 142 m²
- Other space inside the building
- 6 m²
- Exterior space attached to the building
- 23 m²
- External storage space
- 85 m²
- Plot size
- 547 m²
- Volume in cubic meters
- 524 m³
Layout
- Number of rooms
- 5 rooms (4 bedrooms)
- Number of bath rooms
- 1 bathroom and 2 separate toilets
- Bathroom facilities
- Shower, bath, sink, and washstand
- Number of stories
- 2 stories and an attic
- Facilities
- Skylight, optical fibre, rolldown shutters, flue, TV via cable, and swimming pool
Energy
- Energy label
- Insulation
- Roof insulation and double glazing
- Heating
- CH boiler and wood heater
- Hot water
- CH boiler
- CH boiler
- Vaillant ( combination boiler from 2017, in ownership)
Cadastral data
- VELDHOVEN E 1
- Cadastral map
- Area
- 547 m²
- Ownership situation
- Full ownership
Exterior space
- Garden
- Back garden and front garden
- Back garden
- 406 m² (29.00 metre deep and 14.00 metre wide)
- Garden location
- Located at the northwest with rear access
Storage space
- Shed / storage
- Attached brick storage
Garage
- Type of garage
- Detached brick garage
- Capacity
- 1 car
- Facilities
- Electricity and running water
- Insulation
- Insulated walls
Parking
- Type of parking facilities
- Parking on private property
Photos 44
© 2001-2024 funda











































