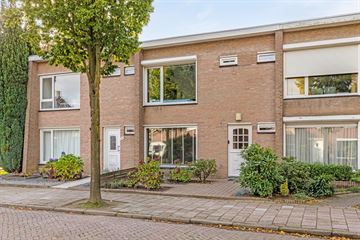
Description
Modern terraced house with 3 bedrooms and spacious storage room, located in a popular location in Veldhoven Dorp!
The house is equipped with an L-shaped living room, semi-open kitchen and south-facing garden with canopy and storage room on the ground floor and 3 bedrooms and a complete bathroom on the 1st floor.
The house is centrally located near many amenities such as the "Kromstraat" shopping center, various catering establishments, schools, sports facilities. Also a short distance from arterial roads, ASML and MMC Veldhoven.
CLASSIFICATION
GROUND FLOOR
Neat front garden with borders, decorative paving, outside tap and path to the entrance.
Hall with toilet, meter cupboard, stairs to the 1st floor, stair cupboard and access to the living room. The hall has a laminate floor and stucco walls and plaster ceiling (all of this is continuous on the ground floor).
Toilet room with wall-mounted toilet and a window. The toilet room has a tiled floor and plaster walls.
Attractive, L-shaped living room with lots of light, wood-burning stove (for sale) and recessed spotlights.
Modern, semi-open kitchen with corner unit. The kitchen is equipped with a 5-burner gas hob, extractor hood, combi oven, oven, refrigerator, freezer, dishwasher, Quooker and a 1 1/4 sink. You can enjoy a wonderful view of the garden while washing dishes! The kitchen is also equipped with a granite worktop, ample cupboard space and drawers, recessed spotlights and air conditioning.
1ST FLOOR
The landing provides access to the 3 bedrooms, bathroom, has 2 closets and is equipped with a laminate floor, stucco walls and stucco ceiling.
Three bedrooms, all of which have an electric shutter, carpeting, stucco walls and a stucco ceiling. The master bedroom is also equipped with air conditioning and recessed spotlights.
The bathroom, tiled in light colors, is fully equipped.
Relax in the bath, or under the rain (walk-in) shower! In addition, the bathroom has a wall-mounted toilet with niche, washbasin in furniture, mirror cabinet, underfloor heating, recessed spotlights and 2 windows (1 hinged window).
GARDEN
South-facing backyard with beautiful canopy with skylight and tarpaulin with windows that can be used if necessary. The rear facade has a roller shutter.
The garden also has paving, artificial grass and wooden shed. The window in the kitchen is equipped with a sun canopy.
Stone shed over the full width with connections for washing equipment, window, kitchen unit with sink and facade stove. Access to the back via the storage room.
SPECIAL FEATURES
* Ready-to-use terraced house with 3 bedrooms and spacious stone shed in a central location!
* Almost the entire house has plastic frames.
* The bedrooms on the 1st floor have electric shutters.
* South-facing backyard with spacious storage room.
All our homes have been measured by Zibber and have a measurement report, which can be requested from our office.
It goes without saying that only one viewing can give you a thorough impression of this property.
We would be happy to make an appointment with you for this.
Features
Transfer of ownership
- Last asking price
- € 415,000 kosten koper
- Asking price per m²
- € 4,770
- Status
- Sold
Construction
- Kind of house
- Single-family home, row house
- Building type
- Resale property
- Year of construction
- 1968
- Type of roof
- Flat roof
Surface areas and volume
- Areas
- Living area
- 87 m²
- Exterior space attached to the building
- 11 m²
- External storage space
- 22 m²
- Plot size
- 159 m²
- Volume in cubic meters
- 309 m³
Layout
- Number of rooms
- 4 rooms (3 bedrooms)
- Number of bath rooms
- 1 bathroom and 1 separate toilet
- Bathroom facilities
- Walk-in shower, bath, toilet, sink, and washstand
- Number of stories
- 2 stories
- Facilities
- Air conditioning, optical fibre, rolldown shutters, and flue
Energy
- Energy label
- Insulation
- Double glazing
- Heating
- CH boiler
- Hot water
- CH boiler and electrical boiler
- CH boiler
- Vaillant (gas-fired combination boiler from 2008, in ownership)
Cadastral data
- VELDHOVEN E 381
- Cadastral map
- Area
- 159 m²
- Ownership situation
- Full ownership
Exterior space
- Location
- In residential district
- Garden
- Back garden and front garden
- Back garden
- 90 m² (15.00 metre deep and 6.00 metre wide)
- Garden location
- Located at the south with rear access
Storage space
- Shed / storage
- Attached brick storage
Parking
- Type of parking facilities
- Public parking
Photos 35
© 2001-2025 funda


































