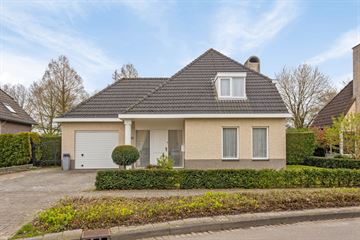This house on funda: https://www.funda.nl/en/detail/koop/verkocht/veldhoven/huis-kievit-45/43436054/

Description
Excellently maintained detached villa located on a spacious plot of 540 m2 adjacent to the park in the quiet and popular residential area "De Kelen". The house has a spacious living room, kitchen/diner, utility room, an indoor garage, 3 bedrooms, a spacious bathroom and a south-facing backyard offering lots of privacy.
LAYOUT
GROUND FLOOR
Through a neat front garden with a lawn, hedge, gate to the backyard and wide driveway with parking for 2 cars to the covered entrance of the house.
The spacious lobby has a travertine floor, plastered wall and ceiling finish, wardrobe and fuse box (5 groups, 2x earth leakage circuit breaker and fiber optic cable). Also here is the staircase to the first floor with a beautiful loft, a toilet and an access door to the living room and the kitchen/diner.
Fully tiled toilet with wall-mounted toilet and sink.
Attractive living room with a fireplace in a natural stone mantelpiece, a parquet floor, plaster ceiling finish with decorative frames, grain plaster walls and sufficient light through the hardwood window frames with double glazing at the front of the house and the double patio doors at the rear which also lead to the backyard and the partly covered terrace.
Spacious kitchen with kitchen furnishings in a light color scheme which is placed in a corner unit. The kitchen is equipped with a sink with mixer tap, a gas hob, extractor hood, oven, refrigerator, freezer and sufficient storage cupboards and drawers. The existing window frame provides plenty of daylight and a beautiful view of the garden. The kitchen can be entered from both the hall and the living room.
Adjacent to the kitchen is a spacious, practical utility room that is partially tiled. The connections for the washing equipment and the central heating system are located here. The utility room also provides access to the garden and the indoor garage.
Spacious indoor garage, fully insulated, heated and equipped with electricity and a water connection. The garage is accessible through a sectional door via the driveway and through a pedestrian door on the side of the house.
The indoor garage and utility room could easily be converted into a bedroom and bathroom or office.
FIRST FLOOR
Spacious landing with a beautiful loft and carpeting. The landing gives access to three bedrooms and the bathroom.
Bedroom I is a beautiful master bedroom which is located at the rear of the house. This room is equipped with carpeting, spray-painted wall and ceiling finishes, hardwood window frames with double glazing and patio doors to a sunny balcony.
Bedroom II is located at the front of the house and has hardwood floors, painted wall and ceiling finishes, a dormer window and hardwood window frames with double glazing.
Bedroom III is located above the garage and has carpeting and a Velux skylight.
Fully tiled bathroom equipped with a walk-in shower, wall-mounted toilet, double sink with mixer taps and mirrors. This room also has a Velux skylight for daylight entry and ventilation of the room.
SECOND FLOOR
The front garden is beautifully landscaped and at least 2 cars can be parked in the wide driveway. The backyard can be reached via a steel gate.
Backyard offering a lot of privacy, located on the south and adjacent to the park. The garden is completely enclosed and furnished with a partly covered terrace, lawn and various plants. The garden also has garden lighting, an outside tap, complete sprinkler system and an automatic mowing machine.
STRENGTHS
- Excellently maintained detached house;
- Located on a generous plot of 540 m2;
- Roof, wall and floor insulation;
- Fully equipped with double glazing;
- Beautiful reception hall;
- Attractive living room;
- Kitchen-diner;
- Practical utility room;
- Indoor garage;
- 3 bedrooms;
- Spacious bathroom;
- Garden around;
- South-facing backyard and adjacent to the park;
- Possibility to park several cars on site;
- Located in the popular residential area “De Kelen” near many amenities.
Features
Transfer of ownership
- Last asking price
- € 775,000 kosten koper
- Asking price per m²
- € 5,308
- Status
- Sold
Construction
- Kind of house
- Single-family home, detached residential property
- Building type
- Resale property
- Year of construction
- 1994
- Type of roof
- Combination roof covered with roof tiles
Surface areas and volume
- Areas
- Living area
- 146 m²
- Other space inside the building
- 24 m²
- Exterior space attached to the building
- 16 m²
- Plot size
- 540 m²
- Volume in cubic meters
- 575 m³
Layout
- Number of rooms
- 4 rooms (3 bedrooms)
- Number of bath rooms
- 1 bathroom and 1 separate toilet
- Bathroom facilities
- Shower, double sink, walk-in shower, and toilet
- Number of stories
- 2 stories
- Facilities
- Skylight and optical fibre
Energy
- Energy label
- Insulation
- Roof insulation, double glazing, insulated walls and floor insulation
- Heating
- CH boiler
- Hot water
- CH boiler
- CH boiler
- Nefit (gas-fired combination boiler, in ownership)
Cadastral data
- VELDHOVEN I 2607
- Cadastral map
- Area
- 540 m²
- Ownership situation
- Full ownership
Exterior space
- Garden
- Surrounded by garden
Garage
- Type of garage
- Built-in
- Capacity
- 1 car
- Facilities
- Electricity, heating and running water
- Insulation
- Roof insulation, double glazing, insulated walls and floor insulation
Parking
- Type of parking facilities
- Parking on private property
Photos 47
© 2001-2025 funda














































