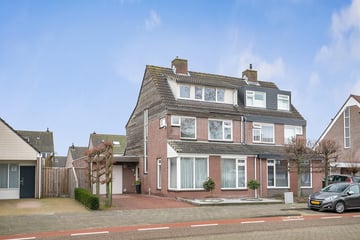This house on funda: https://www.funda.nl/en/detail/koop/verkocht/veldhoven/huis-middelhei-32/43461934/

Description
Excellent-maintained, substantially extended semi-detached house featuring, among other things, integrated storage/garage, 5 bedrooms, a very spacious living room, modern kitchen and bathroom, and a landscaped backyard with rear access, situated on the sunny west side. Located on a wide residential street in the Heikant-Oost district, a short distance from amenities such as the City Center, De Heikant shopping center, schools, public transportation connections, and major roads.
Year of construction: approx. 1988
Plot area: 274m2
Living area: approx. 146m2
Other indoor space: approx. 21m2
Building-bound outdoor space: approx. 4m2
Volume: approx. 573m3
Acceptance: in consultation
Layout ground floor:
Landscaped front garden.
The driveway next to the house accommodates two cars.
Covered entrance.
Entrance hall with tiled floor and underfloor heating, renovated staircase, and a modern, lightly tiled toilet with hanging closet and small sink.
The very spacious U-shaped living room is extended over the entire width at the front, creating a comfortable and spacious sitting area. The living room is finished with a tiled floor and underfloor heating, a beautiful built-in cabinet wall, and a fireplace in a mantelpiece.
At the rear, also in an extension, the kitchen is situated. The semi-open kitchen has a complete L-shaped setup with plenty of built-in appliances: 5-burner gas stove, extractor hood, dishwasher at height, double sink, refrigerator, combination oven/microwave, and plenty of cabinets and drawers. The skylight provides extra daylight, and the backyard is also accessible through the kitchen. The kitchen is also equipped with underfloor heating.
Utility room/storage with tiled floor and underfloor heating and a built-in cabinet wall behind which is the setup for the Nefit HR central heating combi boiler (year 2020, owned).
Internally accessible storage/laundry room with connected bicycle storage. These spaces formerly constituted the garage; if desired, it is very easy to use them as such again. Equipped with connections for laundry appliances, heating, door to the garden, double folding garage doors, meter cupboard (renewed, 10 groups, 4 residual-current devices), and the inverter for the solar panels.
The backyard is meticulously landscaped with sitting terraces, lawn, borders, sturdy fencing, and has rear access and a location on the sunny west side.
Layout first floor:
Landing with laminate floor.
Front bedroom 1, with laminate floor.
Front bedroom 2, with laminate floor.
Back bedroom 3, with laminate floor, roller shutter, and dormer window over the full width.
Modern, entirely in light colors tiled bathroom with plastic double bathtub, spacious walk-in shower, hanging closet, and washbasin unit, and a dormer window over the full width.
Layout second floor:
Accessible via a fixed staircase, landing with laminate floor and storage space under the roof slope.
Attic bedroom/office 4, with laminate floor and dormer window.
Attic bedroom 5, with laminate floor, dormer window, large skylight, and storage space under the roof slope.
Layout third floor:
Accessible via a loft ladder, storage attic.
General:
The house is constructed with roof insulation, cavity wall insulation, floor insulation, and insulating glazing.
In 2022, 12 solar panels (at 395Wp) were installed, owned.
Therefore, there is an energy label A, valid until January 2034.
The house is connected to the fiber optic network.
Almost the entire house is finished with sleek plastered walls and ceilings.
The exterior frames are made of hardwood.
The ground floor is significantly extended both at the front and rear.
The ground floor has underfloor heating (except for the garage).
Located on a wide residential street with amenities such as schools, parks, shops, the center, public transportation connections, and major roads within easy reach.
Features
Transfer of ownership
- Last asking price
- € 569,000 kosten koper
- Asking price per m²
- € 3,897
- Status
- Sold
Construction
- Kind of house
- Single-family home, double house
- Building type
- Resale property
- Year of construction
- 1988
- Type of roof
- Gable roof covered with roof tiles
Surface areas and volume
- Areas
- Living area
- 146 m²
- Other space inside the building
- 21 m²
- Exterior space attached to the building
- 4 m²
- Plot size
- 274 m²
- Volume in cubic meters
- 573 m³
Layout
- Number of rooms
- 6 rooms (5 bedrooms)
- Number of bath rooms
- 1 bathroom and 1 separate toilet
- Bathroom facilities
- Walk-in shower, bath, toilet, and washstand
- Number of stories
- 2 stories and an attic with a loft
- Facilities
- Skylight, optical fibre, mechanical ventilation, TV via cable, and solar panels
Energy
- Energy label
- Insulation
- Roof insulation, double glazing, energy efficient window, insulated walls and floor insulation
- Heating
- CH boiler and partial floor heating
- Hot water
- CH boiler
- CH boiler
- Nefit HR Proline NxT (gas-fired combination boiler from 2020, in ownership)
Cadastral data
- VELDHOVEN I 2130
- Cadastral map
- Area
- 274 m²
- Ownership situation
- Full ownership
Exterior space
- Location
- Alongside park, alongside a quiet road and in residential district
- Garden
- Back garden and front garden
- Back garden
- 80 m² (7.25 metre deep and 11.10 metre wide)
- Garden location
- Located at the west with rear access
Storage space
- Shed / storage
- Built-in
- Facilities
- Electricity, heating and running water
- Insulation
- Roof insulation and insulated walls
Garage
- Type of garage
- Not yet present but possible
- Insulation
- Roof insulation and insulated walls
Parking
- Type of parking facilities
- Parking on private property and public parking
Photos 38
© 2001-2025 funda





































