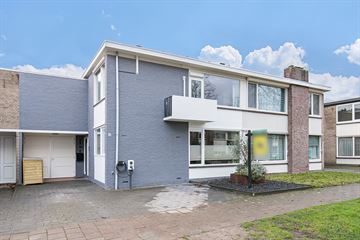
Description
Excellently maintained, recently completely modernized and expanded semi-detached house with, among other things, a luxury kitchen, extended garden-oriented living room, four bedrooms, modern bathroom, indoor and extended garage and a beautifully landscaped backyard facing the sunny west. .
Located on a striking residential avenue in Veldhoven-Dorp, a short distance from amenities such as shops, schools, public transport connections and roads to the highway network, ASML, High Tech Campus, center and Eindhoven Airport.
Year of construction: approx. 1960
Plot area: 291m2
Living area: approx. 157m2
Other indoor space: approx. 58m2
Building-related outdoor space: approx. 6m2
Volume: approx. 636m3
Acceptance: in consultation
Ground floor layout:
Landscaped front garden.
The driveway offers space for two passenger cars and has access to the covered entrance and garage.
Reception hall with PVC floor, staircase (also covered with oak).
The spacious basement can be reached at standing height via the lobby. This offers plenty of storage space, unit for underfloor heating and Remeha HR central heating combination boiler (built in 2022, owned).
Modern toilet room with stucco wall finishes and a hanging toilet.
The luxurious kitchen is located at the front of the house. This is equipped with a complete, U-shaped interior with an induction hob with integrated extractor, boiling water tap, dishwasher, 2 combination oven/microwaves, fridge/freezer, wine cooler and various cupboards and drawers. The kitchen is also finished with a PVC floor with underfloor heating.
Atmospheric, garden-oriented living room, extended over the full width, with PVC floor with underfloor heating, wide skylight, suspended ceiling with built-in spotlights and sliding doors with access to the garden.
Internally accessible, extended garage with tiled floor, sink, inverter for the solar panels, meter cupboard (renewed with plenty of groups and earth leakage protection), double hardwood garage door and stairs to the extra bedroom/work/hobby room.
The backyard is beautifully landscaped, has a sunny west-facing location and has an artificial grass lawn, borders, hedges, back entrance and a covered seating terrace.
Layout first floor:
Landing with laminate flooring and built-in cupboard.
Rear bedroom 1, with laminate flooring, built-in cupboard, shutter and air conditioning.
Spacious front bedroom 2, with laminate flooring, built-in cupboard, air conditioning and door with access to the balcony.
Front bedroom 3, with laminate flooring, air conditioning and sun screen.
Modern, fully tiled bathroom with walk-in shower with glass wall, hanging toilet, double sink in furniture, wall cupboard, mechanical ventilation and electric radiator.
Very spacious storage/laundry/bedroom with connections for washing equipment, built-in cupboard and door with access to the built-up bedroom/study room 4, with stairs to the aforementioned garage.
General:
The house has roof insulation, facade insulation (2020, largely), floor insulation (largely) and insulating glazing (HR++).
In addition, the house is equipped with 20 solar panels (315Wp).
This home therefore has energy label A, valid until October 2033.
The exterior frames are largely made of hardwood with a turn/tilt function. Some of the frames are made of plastic.
Almost the entire ground floor has underfloor heating.
The flat roof covering of the house was replaced in 2018, that of the extension of the living room and bedroom in 2023.
Located on a beautiful, wide residential avenue in Veldhoven-Dorp, a short distance from amenities including shops (De Kromstraat), schools (MFA Zuid , Kempen Campus), public transport connections and arterial roads.
Features
Transfer of ownership
- Last asking price
- € 629,000 kosten koper
- Asking price per m²
- € 4,006
- Status
- Sold
Construction
- Kind of house
- Single-family home, linked semi-detached residential property
- Building type
- Resale property
- Year of construction
- 1960
- Type of roof
- Flat roof covered with asphalt roofing
Surface areas and volume
- Areas
- Living area
- 157 m²
- Other space inside the building
- 58 m²
- Exterior space attached to the building
- 6 m²
- Plot size
- 291 m²
- Volume in cubic meters
- 636 m³
Layout
- Number of rooms
- 5 rooms (4 bedrooms)
- Number of bath rooms
- 1 bathroom and 1 separate toilet
- Bathroom facilities
- Double sink, walk-in shower, toilet, and washstand
- Number of stories
- 2 stories and a basement
- Facilities
- Air conditioning, outdoor awning, optical fibre, mechanical ventilation, rolldown shutters, flue, sliding door, and TV via cable
Energy
- Energy label
- Insulation
- Roof insulation, double glazing, energy efficient window, insulated walls and floor insulation
- Heating
- CH boiler, electric heating, wood heater and partial floor heating
- Hot water
- CH boiler and electrical boiler
- CH boiler
- Remeha HR (gas-fired combination boiler from 2022, in ownership)
Cadastral data
- VELDHOVEN E 448
- Cadastral map
- Area
- 291 m²
- Ownership situation
- Full ownership
Exterior space
- Location
- In residential district and open location
- Garden
- Back garden and front garden
- Back garden
- 107 m² (10.75 metre deep and 9.96 metre wide)
- Garden location
- Located at the west with rear access
- Balcony/roof terrace
- Balcony present
Garage
- Type of garage
- Built-in
- Capacity
- 1 car
- Facilities
- Electricity and running water
- Insulation
- Roof insulation
Parking
- Type of parking facilities
- Parking on private property and public parking
Photos 43
© 2001-2025 funda










































