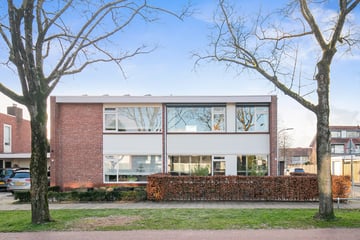
Description
Spacious and atmospherically finished semi-detached house with, among other things, garage/workshop, cozy L-shaped living room, luxurious kitchen, four bedrooms, and a backyard offering plenty of privacy with a canopy and a sunny southwest orientation. Located on a green residential avenue in Veldhoven-Dorp, a short distance from amenities such as shops, schools, public transport connections, and highways towards the freeway network, ASML, High Tech Campus, center, and Eindhoven Airport.
Year of construction: approx. 1962
Plot area: 233m2
Living area: approx. 108m2
Building-bound outdoor space: approx. 19m2
External storage space: approx. 24m2
Volume: approx. 369m3
Acceptance: in consultation
Layout ground floor:
Landscaped front garden.
Covered entrance.
Reception hall with travertine tiled floor, staircase, cellar cupboard, and meter cupboard (10 groups, 3 earth leakage switches).
Partly tiled toilet room with hanging toilet and washbasin.
Cozy, spacious L-shaped living room with travertine tiled floor and plenty of light through the large windows with shutters.
At the rear is the modern, semi-open kitchen located. This was completely renovated in 2017 and equipped with plenty of built-in appliances: induction hob, extractor hood, Quooker, dishwasher, combi oven/microwave, refrigerator, drawers, and a cupboard. The kitchen also provides access to the backyard. At the rear, there are also two black screens.
The backyard is freely situated with a sunny southwest orientation. Equipped with a large canopy, lawn, back entrance, and access to the garage on its own plot. This is currently divided into a garage and a separate work/practice/hobby room but can be easily rearranged according to preference. The study is equipped with air conditioning.
Layout first floor:
Landing with air conditioning.
Front bedroom 1, with roller shutter.
Front bedroom 2, with roller shutter.
Back bedroom 3, with roller shutter.
Back bedroom 4/laundry room, with roller shutter, connections for washing equipment, and installation of the central heating combi boiler (Intergas HRE, year of construction 2016, owned).
Separate, tiled toilet room.
Modern, fully tiled bathroom with walk-in shower, double washbasin in furniture, and decorative radiator.
General:
The house is equipped with cavity wall insulation (2017) and insulating glazing.
The exterior paintwork of the window frames dates from 2022.
There is an energy label D available, valid until January 2034.
The house is connected to the fiber optic network.
Plenty of opportunities for work/practice/hobby at home!
The backyard is wonderfully freely situated and has a sunny west-facing orientation.
There is ample parking available at the house.
Located on a beautiful, wide residential avenue in Veldhoven-Dorp, a short distance from amenities including shops (De Kromstraat), schools (MFA Zuid, Kempen Campus), public transport connections, and highways.
Features
Transfer of ownership
- Last asking price
- € 500,000 kosten koper
- Asking price per m²
- € 4,630
- Status
- Sold
Construction
- Kind of house
- Single-family home, double house
- Building type
- Resale property
- Year of construction
- 1962
- Type of roof
- Flat roof covered with asphalt roofing
Surface areas and volume
- Areas
- Living area
- 108 m²
- Exterior space attached to the building
- 19 m²
- External storage space
- 24 m²
- Plot size
- 233 m²
- Volume in cubic meters
- 369 m³
Layout
- Number of rooms
- 5 rooms (4 bedrooms)
- Number of bath rooms
- 1 bathroom and 2 separate toilets
- Number of stories
- 2 stories
- Facilities
- Air conditioning, optical fibre, mechanical ventilation, rolldown shutters, and TV via cable
Energy
- Energy label
- Insulation
- Double glazing, energy efficient window and insulated walls
- Heating
- CH boiler
- Hot water
- CH boiler and electrical boiler
- CH boiler
- Intergas HRE (gas-fired combination boiler from 2016, in ownership)
Cadastral data
- VELDHOVEN E 919
- Cadastral map
- Area
- 178 m²
- Ownership situation
- Full ownership
- VELDHOVEN E 5062
- Cadastral map
- Area
- 55 m²
- Ownership situation
- Full ownership
Exterior space
- Location
- In residential district
- Garden
- Back garden and front garden
- Back garden
- 75 m² (9.10 metre deep and 8.25 metre wide)
- Garden location
- Located at the southwest with rear access
Storage space
- Shed / storage
- Detached brick storage
- Facilities
- Electricity
- Insulation
- No insulation
Garage
- Type of garage
- Detached brick garage
- Capacity
- 1 car
- Facilities
- Electricity
Parking
- Type of parking facilities
- Parking on private property and public parking
Photos 36
© 2001-2025 funda



































