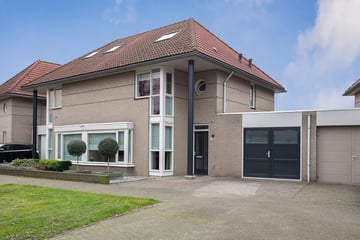
Description
Neatly maintained and ready-to-use semi-detached house with indoor garage located in sought-after residential area "De Pegbroeken". Perfect is the location a stone's throw from ASML and the Maxima Medical Centre. There is also perfect accessibility towards the High Tech Campus, International School and all major highways. Of course, shops, schools, green areas and sports facilities are within easy reach. Besides the indoor garage, the house also features a spacious living room, beautiful kitchen, 4 bedrooms, a neat bathroom and large driveway that offers space for several cars. All in all, a property well worth a viewing. We therefore warmly invite you to come and take a look.
LAYOUT:
Ground floor:
Entrance with cloakroom, access to the meter cupboard, toilet, staircase and living room. The toilet is partly plastered and partly tiled and fitted with a stand-up toilet and a hand basin. The spacious living room has a neat laminate floor and large windows, allowing the room to enjoy plenty of natural light. The walls and ceiling have been neatly plastered and fitted with a decorative moulding. There is enough space to place a comfortable seating area and a large dining table. There is access to the back garden through a French door.
The kitchen is L-shaped and features a gas hob with extractor hood, fridge, oven, combi-oven/microwave and recessed spotlights. The kitchen is finished with white cabinets and black wall tiles, giving it a fresh contemporary look. There is also plenty of space to store all your kitchen utensils. From the kitchen, there is access to the utility room. Here is the connection for washing equipment located and also access to the back garden. From the scullery, there is access to a spacious storage room of approx. 20 m² with enough space to store bicycles and lots of storage space. The storage room can also be accessed from the front by French doors.
1st floor:
From the landing, there is access to the three bedrooms and bathroom. The bathroom is fully tiled and equipped with a bath, shower with rain and hand shower, washbasin with cabinet and column cabinet and a free-hanging toilet. A window provides additional light and ventilation. On the landing is a further cupboard space. A spacious front bedroom with laminate flooring and bright finishes. There is ample space in this room for a bed, a desk and a cosy seating area and also plenty of light through the large window. Two more fine bedrooms located at the rear of the house, also with laminate flooring, both also with plenty of light.
2nd floor:
Fixed stairs to the landing on the 2nd floor. From the landing there is access to a central heating room with installation of the central heating boiler and connections for washing equipment. A beautiful, spacious 4th bedroom with extra light through the 2 skylights and with its own walk-in closet. Easy to store all your clothes and other stuff. Another brightly finished room with laminate flooring.
Garden:
A lovely, spacious backyard of almost 17 metres deep, where you can relax and where children can also play outside nicely. Directly at the back of the house, there is a lovely canopy that extends the full width of the house. This canopy is the perfect place to enjoy long summer evenings or to sit outside in shelter. The garden itself is neatly maintained with a lawn, borders and another terrace at the back of the garden. An ideal second seating area!
Details:
* Living area ± 130 m2.
* Contents ± 536 m3.
* Backyard with patio cover facing south.
* Exterior painting is from 2021, performed by a painting company.
* For further information or to make an appointment for a viewing, please contact our office in Eindhoven.
Features
Transfer of ownership
- Last asking price
- € 589,000 kosten koper
- Asking price per m²
- € 4,531
- Status
- Sold
Construction
- Kind of house
- Single-family home, double house
- Building type
- Resale property
- Year of construction
- 1997
- Type of roof
- Hipped roof covered with roof tiles
Surface areas and volume
- Areas
- Living area
- 130 m²
- Other space inside the building
- 20 m²
- Exterior space attached to the building
- 31 m²
- Plot size
- 257 m²
- Volume in cubic meters
- 536 m³
Layout
- Number of rooms
- 6 rooms (4 bedrooms)
- Number of bath rooms
- 1 bathroom and 1 separate toilet
- Bathroom facilities
- Shower, bath, toilet, sink, and washstand
- Number of stories
- 3 stories
- Facilities
- Skylight, mechanical ventilation, and TV via cable
Energy
- Energy label
- Insulation
- Completely insulated
- Heating
- CH boiler
- Hot water
- CH boiler
- CH boiler
- Gas-fired, in ownership
Cadastral data
- VELDHOVEN C 4018
- Cadastral map
- Area
- 257 m²
- Ownership situation
- Full ownership
Exterior space
- Location
- Alongside a quiet road and in residential district
- Garden
- Back garden and front garden
- Back garden
- 127 m² (16.50 metre deep and 7.68 metre wide)
- Garden location
- Located at the south with rear access
Garage
- Type of garage
- Built-in
- Capacity
- 1 car
- Facilities
- Electricity
Parking
- Type of parking facilities
- Parking on private property and public parking
Photos 40
© 2001-2024 funda







































