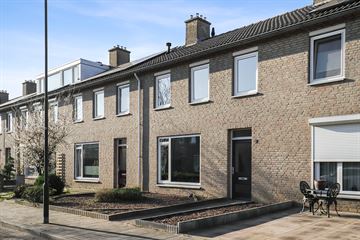This house on funda: https://www.funda.nl/en/detail/koop/verkocht/veldhoven/huis-sagitta-8/43411525/

Description
Neat ready-to- move-in terraced house located in the quiet residential area "Zonderwijk". The property borders almost directly on a large park (Vogelzang) where you can take a nice walk. The house is also a short distance from City Centre with all daily amenities and near several schools. The property is perfectly located a stone's throw from ASML and the Maxima Medical Centre. There is also good accessibility towards the High Tech Campus, International School and all major arterial roads. The house features a bright living room, neat kitchen and bathroom, 4 bedrooms and a practical storage attic. It is an ideal property for starters or young families.
All in all, a property that is well worth a viewing. We therefore warmly invite you to come and take a look.
LAYOUT:
Ground floor:
Entrance with access to the meter cupboard, toilet, staircase upstairs and living room. The toilet is largely tiled and equipped with a toilet and sink. The living room has large windows and therefore enjoys plenty of natural light. There is room for a comfortable seating area and a dining table for cosy dining with family or friends. The living room has beautiful laminate flooring and clean wall and ceiling finishes.
From the living room, there is access to the kitchen. The kitchen is simple yet neat and is fully equipped. The kitchen is equipped with a gas cooker, extractor, combi-oven/microwave, freezer, fridge and dishwasher. The walls are neatly tiled and there is access to the rear garden through a French door.
1st floor:
From the landing there is access to the bathroom, bedrooms and via a loft ladder the storage attic is accessible. The bathroom is largely tiled and equipped with a shower, heater and a washbasin. The first bedroom at the front of the house measures approx. 5m² and is ideal as a work-child or closet room. The second bedroom at the front measures approx. 12m² and has enough space for a double bed and storage furniture. The bedrooms at the rear of the house measure approx. 10m² and 8m². Like the front bedrooms, these have neat laminate flooring and have and clean wall and ceiling finish.
2nd floor:
Via a loft ladder, the storage attic is accessible. This is also where the central heating boiler is located.
Garden:
The backyard is located on the north and is low maintenance. The garden is largely paved and has two terraces where you can enjoy the outdoors with family or friends. Furthermore, the garden is equipped with turf, a shed with electricity, outdoor tap, outdoor lighting and a back entrance. The garden is adjacent to a parking area at the back which ensures privacy from the back neighbours.
Specifics:
* Living area ± 92 m2.
* Contents ± 363 m3.
* For further information or to make an appointment for a viewing, please contact our office in Eindhoven.
Features
Transfer of ownership
- Last asking price
- € 369,000 kosten koper
- Asking price per m²
- € 4,011
- Status
- Sold
Construction
- Kind of house
- Single-family home, row house
- Building type
- Resale property
- Year of construction
- 1962
- Type of roof
- Gable roof covered with roof tiles
Surface areas and volume
- Areas
- Living area
- 92 m²
- Other space inside the building
- 11 m²
- External storage space
- 14 m²
- Plot size
- 173 m²
- Volume in cubic meters
- 363 m³
Layout
- Number of rooms
- 5 rooms (4 bedrooms)
- Number of bath rooms
- 1 bathroom and 1 separate toilet
- Bathroom facilities
- Shower and sink
- Number of stories
- 2 stories and an attic
- Facilities
- Skylight and passive ventilation system
Energy
- Energy label
- Insulation
- Partly double glazed
- Heating
- CH boiler
- Hot water
- CH boiler
- CH boiler
- Intergas Kompakt HRE (gas-fired from 2015, in ownership)
Cadastral data
- VELDHOVEN E 7359
- Cadastral map
- Area
- 173 m²
- Ownership situation
- Full ownership
Exterior space
- Location
- Alongside a quiet road and in residential district
- Garden
- Back garden and front garden
- Back garden
- 79 m² (11.64 metre deep and 6.75 metre wide)
- Garden location
- Located at the north with rear access
Storage space
- Shed / storage
- Detached brick storage
- Facilities
- Electricity
Parking
- Type of parking facilities
- Public parking
Photos 34
© 2001-2025 funda

































