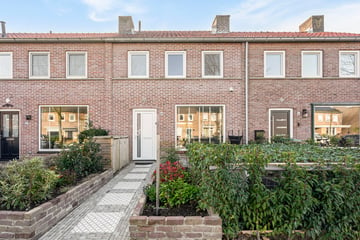
Description
This completely renovated middle house located in the heart of Zeelst has a stylish finish, 3 bedrooms, new kitchen, updated plastic frames, luxury bathroom and deep backyard. In short: you can move in immediately!
You arrive at the neatly landscaped front yard, complete with a recently constructed sunken bike shed, keeping the outdoor space neat and organized.
In the hall you will find access to a stylish toilet with mechanical extraction, sensor lighting and sink.
Also located here is the renewed staircase to the 1st floor, including a sunken staircase cupboard with the meter cupboard and distributor floor heating.
Living room:
The spacious expanded living room breathes comfort and coziness, with a beautiful tile floor with wood look and underfloor heating that provides warmth and convenience. In the place where the living room is expanded you can see the beautiful decorative oak frame, where the steel support structure is located.
Kitchen:
The modern kitchen is a true eye-catcher, equipped with all the luxury conveniences you could wish for. Enjoy the convenience of a Quooker, induction hob with built-in extractor, dishwasher, refrigerator, freezer, extra-wide sink and built-in oven in the wide cabinetry. The kitchen island with ceramic top provides an ideal place for cozy moments together.
Garden room:
The garden room, recently realized in 2023, forms a seamless connection with the kitchen and is equipped with lighting and electricity. Here you can enjoy year-round outdoor living in comfort. The floor is laid with South African natural stone which provides a natural look. An outdoor kitchen has also been built here, with running water, drainage and refrigerator.
1st Floor:
On this floor you will find a smart layout with 2 spacious bedrooms, the rear one is air conditioned for extra comfort and the front bedroom has a sink. This floor has PVC flooring. Also, from the landing you will find a convenient built-in closet and the laundry room with connections for washer and dryer.
The bathroom is wonderfully spacious and equipped with a walk-in shower equipped with both hand shower and rain shower, wide sink cabinet with mirror cabinet, wall closet, underfloor heating, mechanical extraction, radiator and a window for fine natural light and fresh air.
2nd Floor:
This with fixed staircase accessible floor has laminate flooring, landing with window and extra storage space and a closet containing the central heating boiler (2015). The bedroom is particularly creatively finished, you enter this room through a sliding door that is simultaneously a wide built-in closet. Also, this room has air conditioning and the windows have electric shutters.
Garden:
The deep backyard is a lovely place to relax with lots of privacy, with no back neighbors. Here you can enjoy the great outdoors. With a pond equipped with waterfall, raised borders and a barbecue/fireplace area, this garden is a nice place for the whole family. Also in the back of the garden you will find the spacious shed with attic and private back entrance.
General:
This home offers a practical and thoughtful layout that perfectly suits a modern family life. The high quality finishes and recent renovations you can live here comfortably right away.
* House is completely ready to move in!
* 2016 Roof construction realized
* 2020 Electrics renewed
* 2020 Entire first floor renewed, including meter cupboard, floor insulation, kitchen, new floor with underfloor heating, new doors
* 2018 Cover realized, 2023 is a garden room of made
* 2019 Everywhere new window frames with HR++ glass, except bathroom and rear bedroom
* Energy label B
* Floor, wall and roof insulation (cavity wall 2021 re-insulated)
* Built in 1953
* Elementary school, childcare, supermarket, restaurants, fitness center and bus stop within walking distance.
* Bicycle distance from ASML and Maxima Medical Center
Features
Transfer of ownership
- Last asking price
- € 450,000 kosten koper
- Asking price per m²
- € 3,846
- Status
- Sold
Construction
- Kind of house
- Single-family home, row house
- Building type
- Resale property
- Year of construction
- 1953
- Type of roof
- Gable roof covered with roof tiles
Surface areas and volume
- Areas
- Living area
- 117 m²
- External storage space
- 33 m²
- Plot size
- 233 m²
- Volume in cubic meters
- 413 m³
Layout
- Number of rooms
- 4 rooms (3 bedrooms)
- Number of bath rooms
- 1 bathroom and 1 separate toilet
- Bathroom facilities
- Walk-in shower, toilet, and washstand
- Number of stories
- 3 stories
- Facilities
- Skylight, optical fibre, mechanical ventilation, rolldown shutters, and TV via cable
Energy
- Energy label
- Insulation
- Roof insulation, energy efficient window, insulated walls and floor insulation
- Heating
- CH boiler
- Hot water
- CH boiler
- CH boiler
- Vaillant ecoTEC plus vhr (gas-fired combination boiler from 2015, in ownership)
Cadastral data
- VELDHOVEN D 1818
- Cadastral map
- Area
- 233 m²
- Ownership situation
- Full ownership
Exterior space
- Location
- In residential district
- Garden
- Back garden and front garden
- Back garden
- 138 m² (24.00 metre deep and 5.75 metre wide)
- Garden location
- Located at the southwest with rear access
Storage space
- Shed / storage
- Detached wooden storage
- Facilities
- Electricity
Parking
- Type of parking facilities
- Public parking
Photos 39
© 2001-2025 funda






































